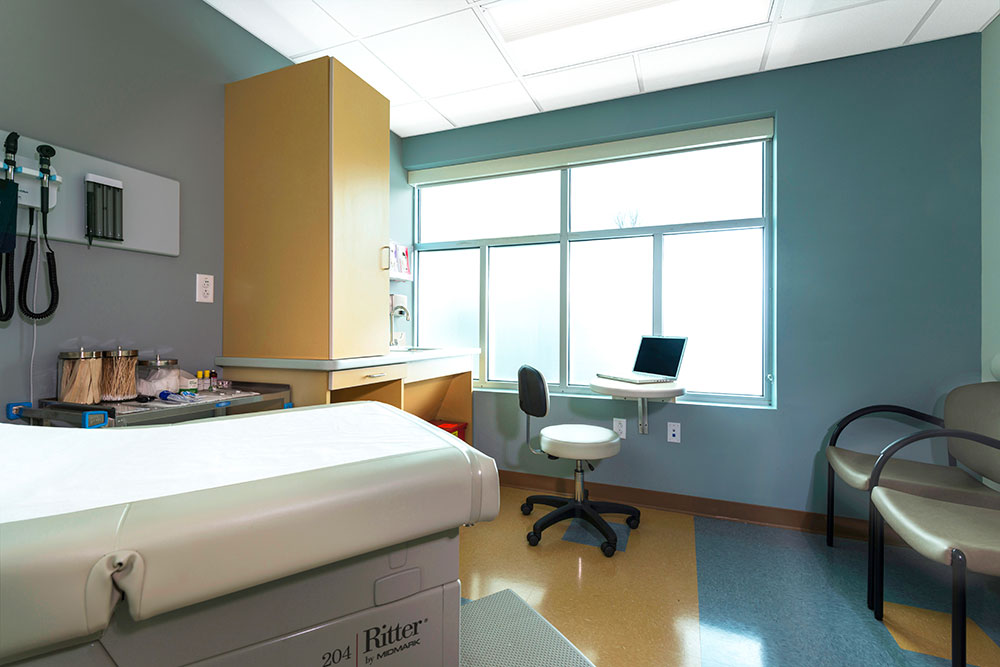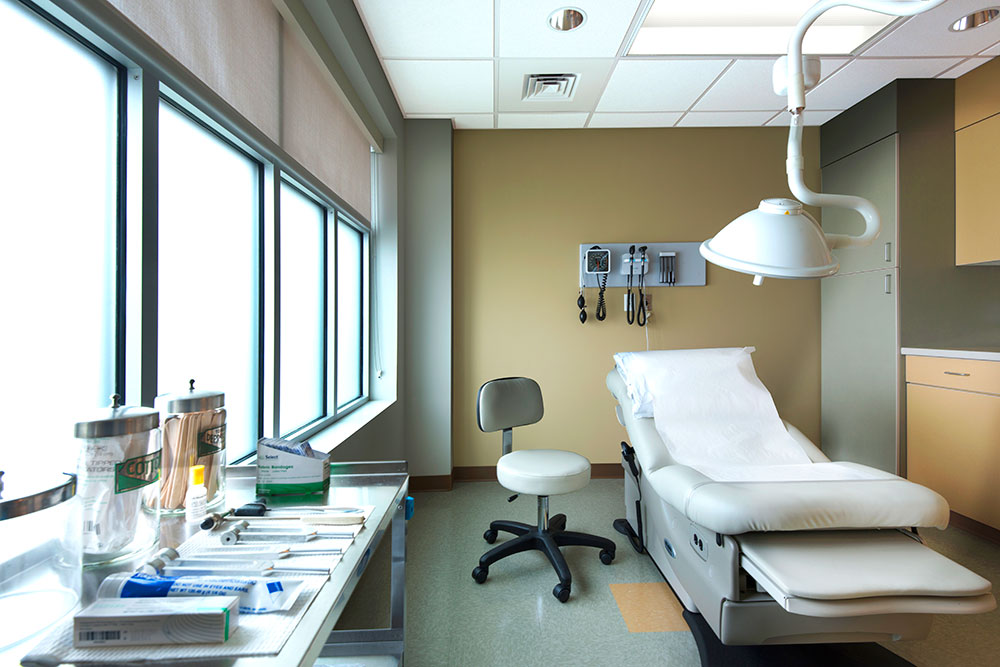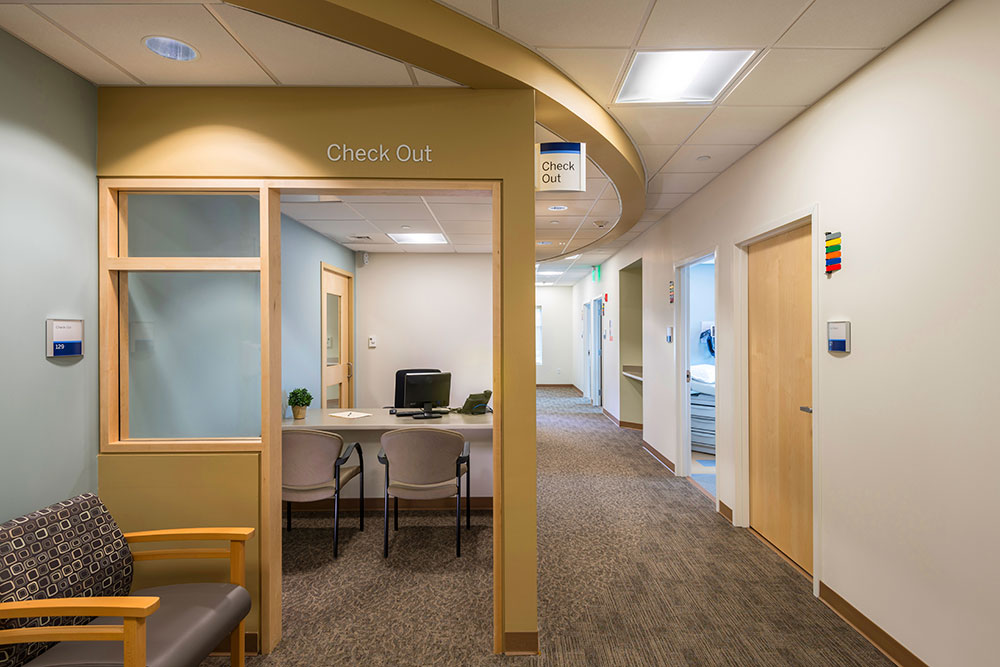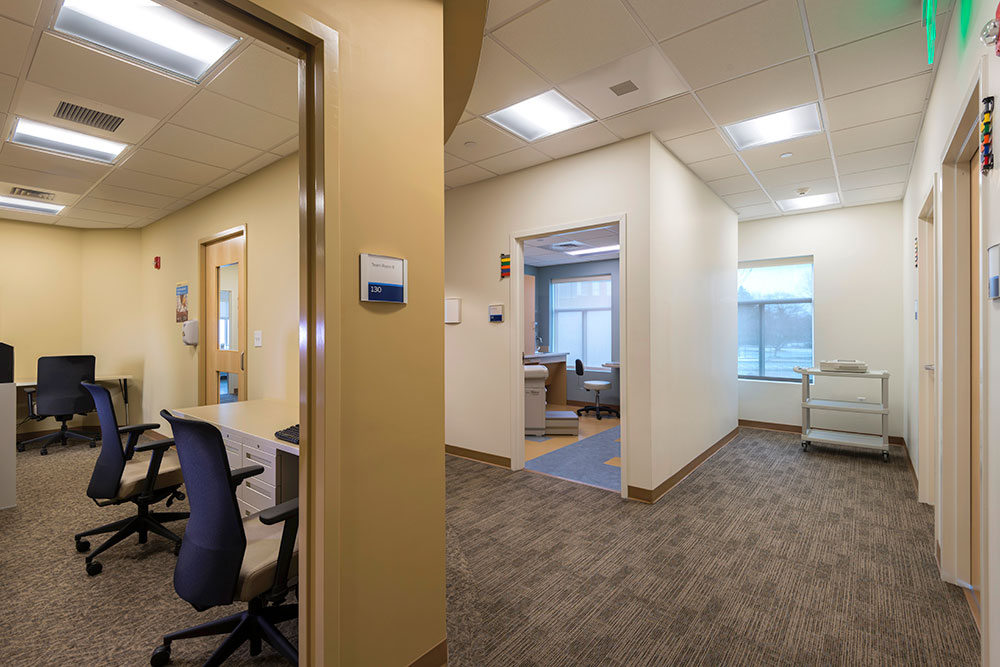Project Location: Quincy, MA
Size: 15,000 sf Renovation & Additions
Architect: Lavallee | Brensinger Architects
Photo Credit: JSPhotography
Project Description:
The team worked together to create a Patient Centered Medical Home prototype. The design revolves around the central Team Room where all team members, including specialists, work and collaborate to deliver care for their patients. Beyond Primary Care services, the practice will offer a Lab, Speciality Services, and a Community Room for health education and group medical appointments.
Roles and Responsibilities:
Part of the design team that helped develop the interior design of the space and completion of construction documents.





* Work of Lilliana Alvarado while at Lavallee|Brensinger Architects

