Project Location: Boston, MA
Size: 80,000 sf Renovation
Architect: Steffian Bradley Architects
Project Description:
Using creative solutions, the design team renovated an existing medical building with a complicated programming layout into a streamlined space. The former multi-level garage was renovated into a spacious centralized entry, while the former morgue, research laboratories, auditorium were converted into a state-of-the-art healthcare center. The upper stories house the Barbara McGinnis House, a 104-bed inpatient respite care facility that integrates high-quality personal care with welcoming dining and recreation areas that encourage socialization.
Roles and Responsibilities:
Part of the design team responsible for the interior finishes to update the building into state of the art unified clinical center for the Mallory Building. Project included restoration of the historical lobby, historical research, product sourcing for reproduction and preservation and finish matching.
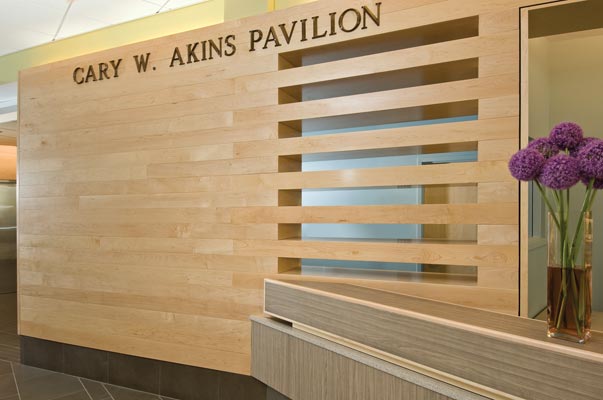
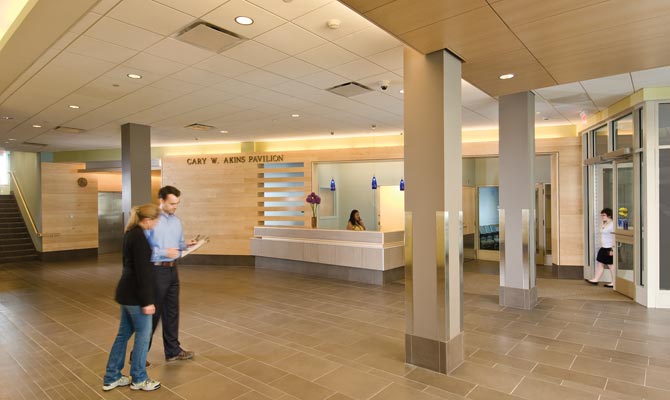
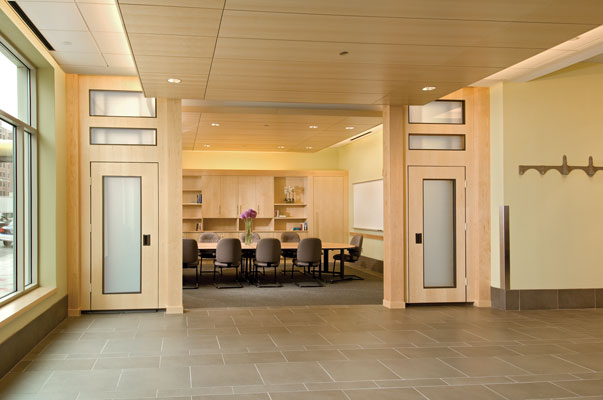
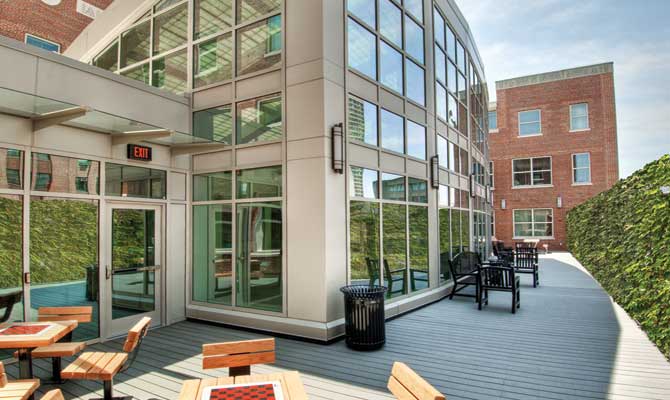
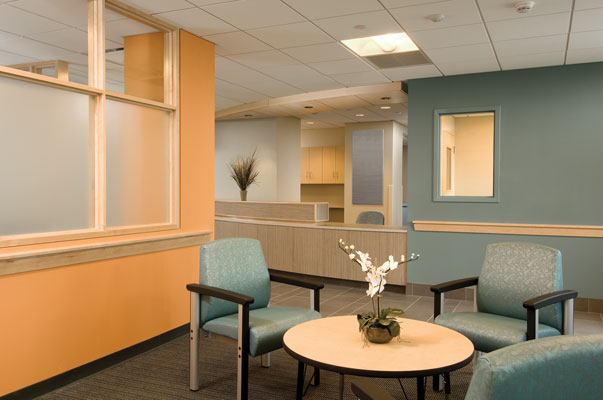
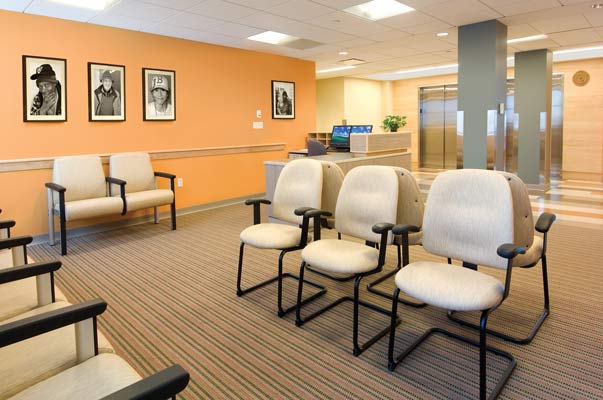
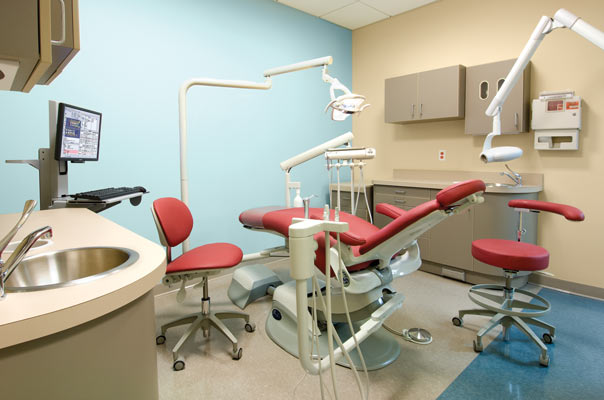
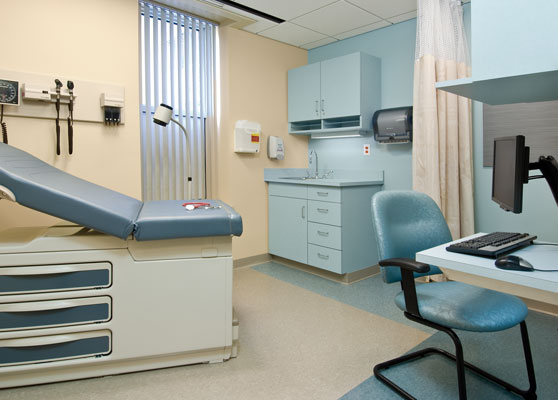
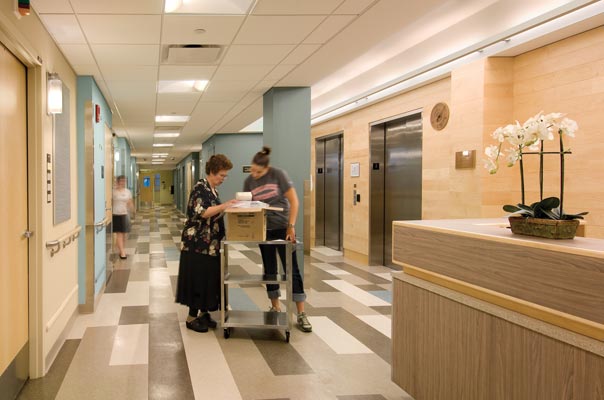
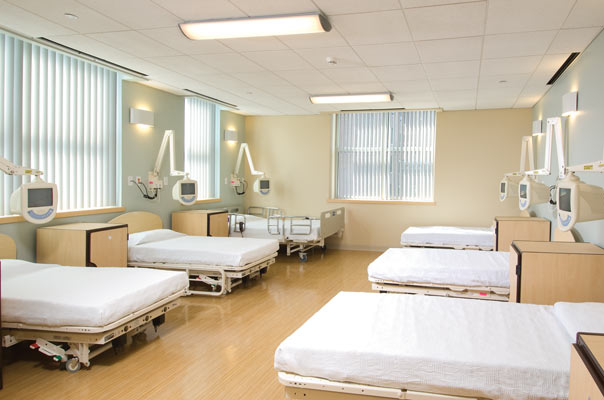
* Work of Lilliana Alvarado while at Steffian Bradley Architects.

