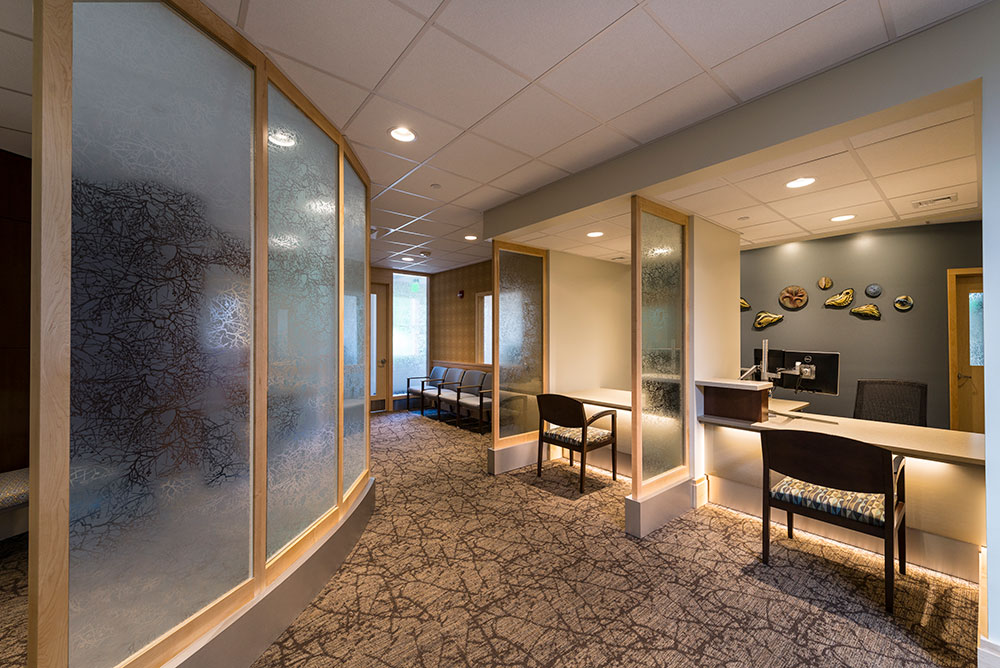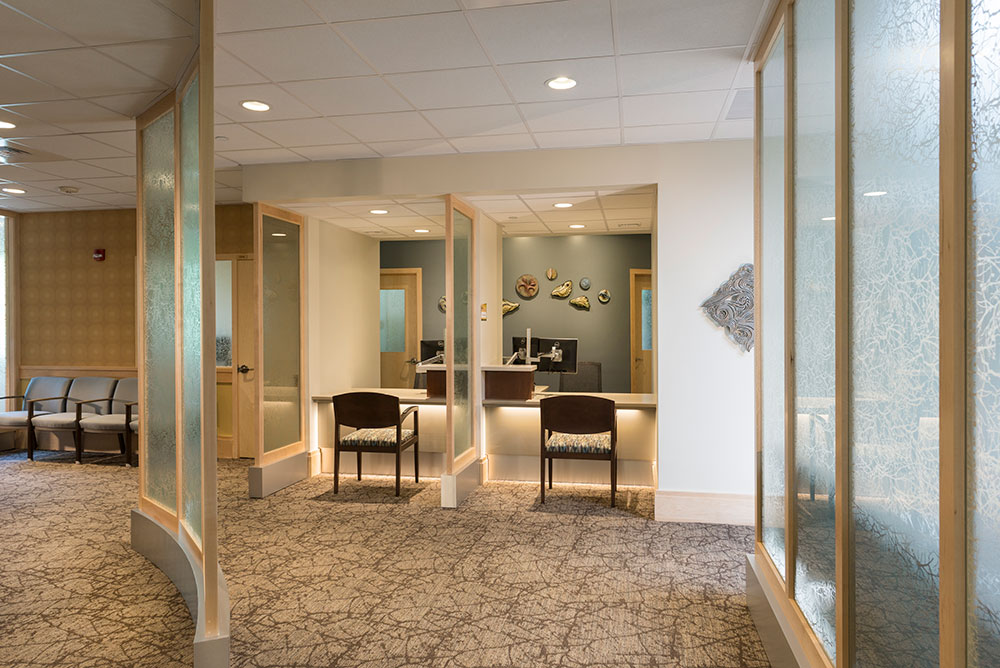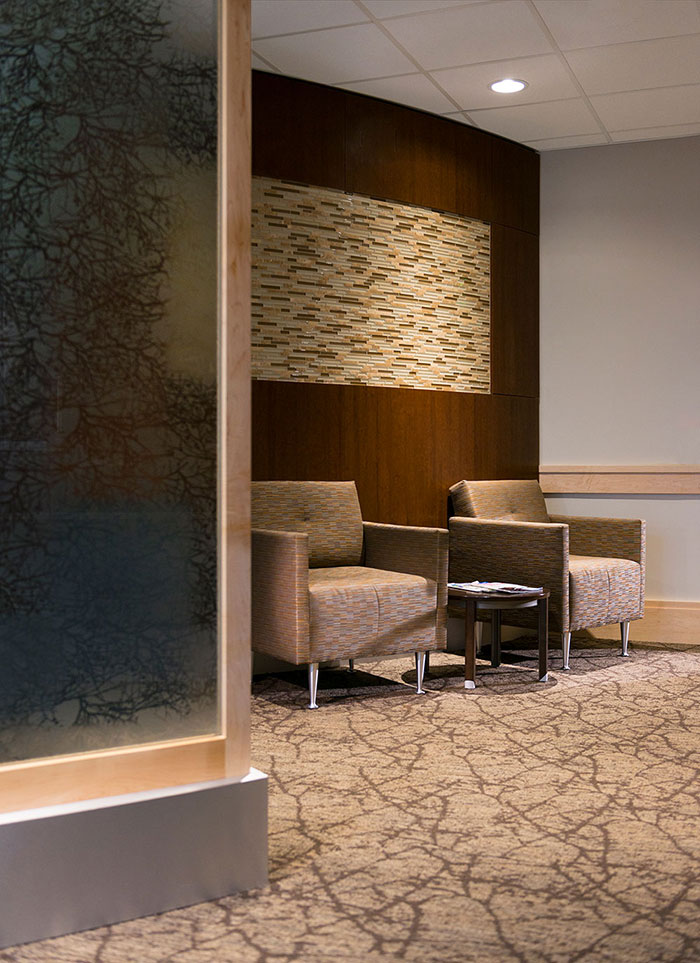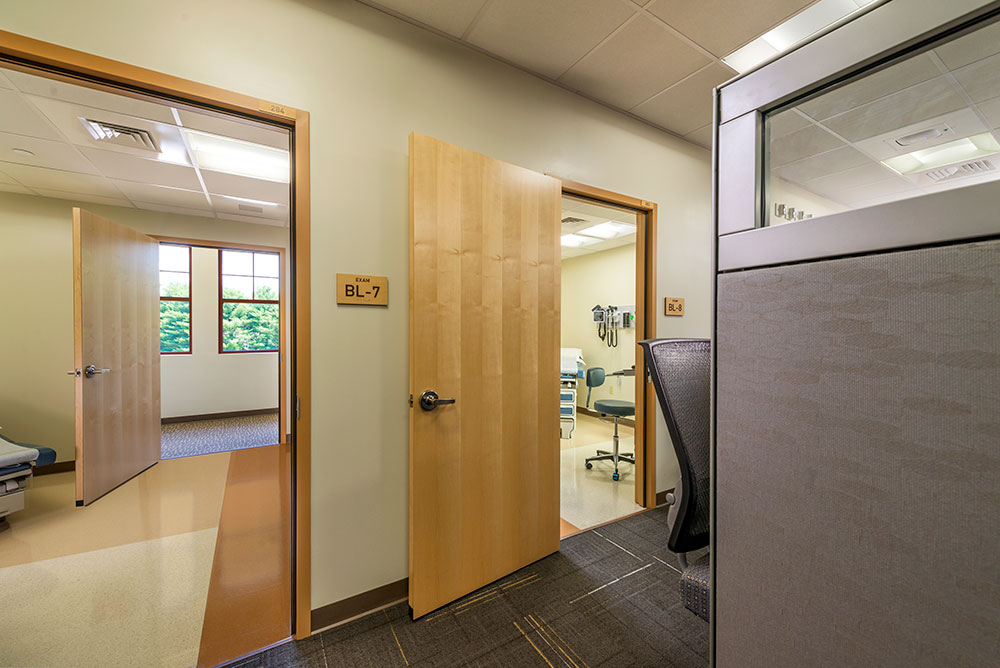Project Location: South Hadley, MA
Size: 10,000 sf
Architect: Lavallee | Brensinger Architects
Photo Credit: JSPhotography
Project Description:
The project consisted of developing a 10,000 sf Primary Care Center within an existing building with several structural and floor plan idiosyncrasies. The on–stage/ off-stage approach afforded increased efficiencies, while providing improved access to daylight and patient services. The plan accommodated 8 Primary Care Providers, along with other medical home practitioners.
Having developed a provocative planning solution for Primary Care Medical Homes with Baystate Health on previous projects, the team was asked to apply an “on–stage/off–stage” model for an expanding Baystate Medical Practice. Focusing on clinical collaboration and efficacy, improving the patient experience, and staff satisfaction, the team proceeded to research and explain the physical applications of these criteria.
Roles and Responsibilities:
Part of the design team that helped develop the interior design of the space and completion of construction documents.




* Work of Lilliana Alvarado while at Lavallee|Brensinger Architects

