Project Location: Andover, MA
Size: 30,000 sf New Construction
Architect: Lavallee | Brensinger Architects
Photo Credit: JSPhotography
Project Description:
The new Andover Ambulatory Care Center provides Primary Care with Lab and Imaging services in a 30,000 square foot, state–of–the–art facility. This 3–story ambulatory medical center is designed on the medical home model of clinical delivery and houses Adult and Pediatric Primary Care as well as Urgent Care and Specialty Services.
Lawrence General Hospital provides a Women’s Health Clinic and Specialist space on-site. In addition, Pentucket Medical provides an “Express Care” suite, Pediatrics, Primary Care, Lab and Imaging.
Roles and Responsibilities:
Part of the design team which included overall interior design concept, client interaction, and completion of construction documents.
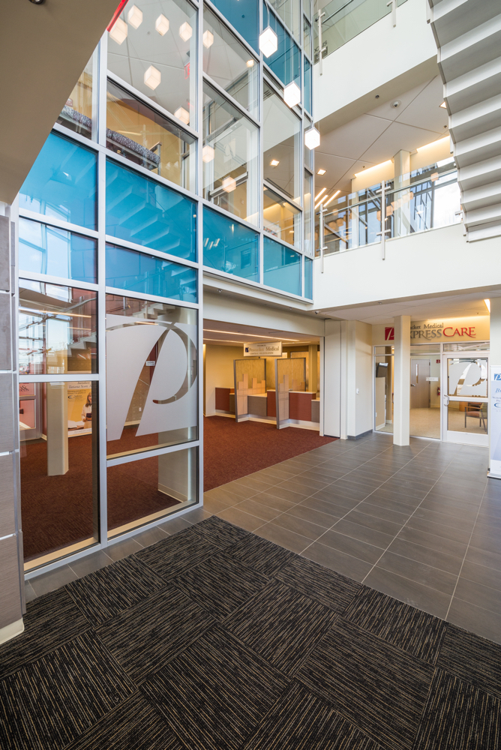
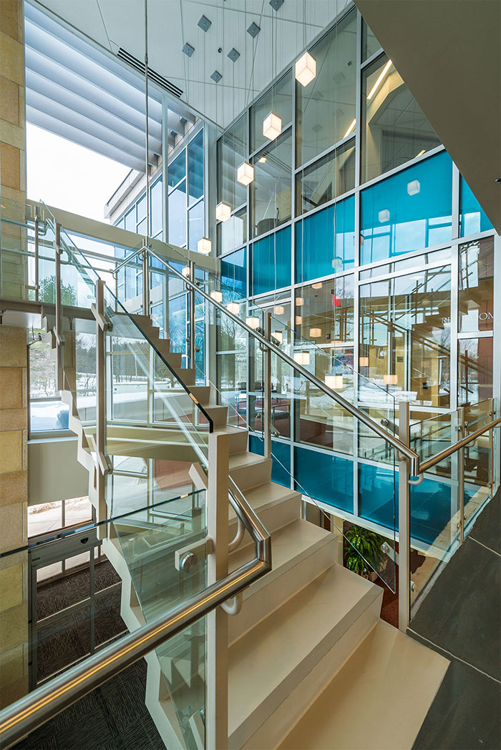
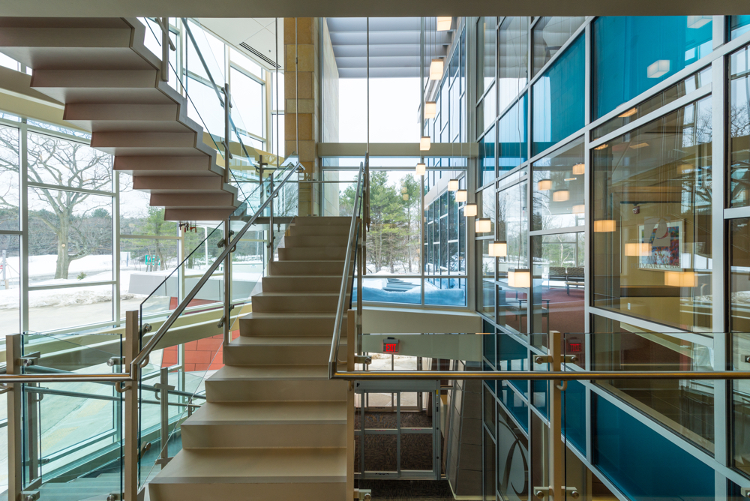
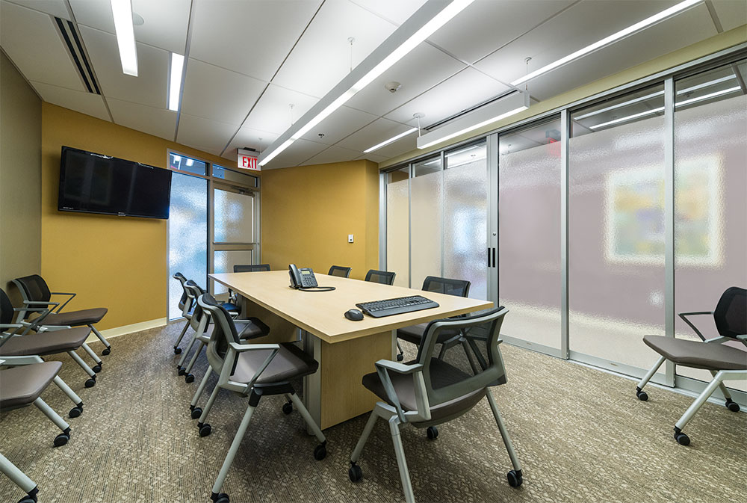
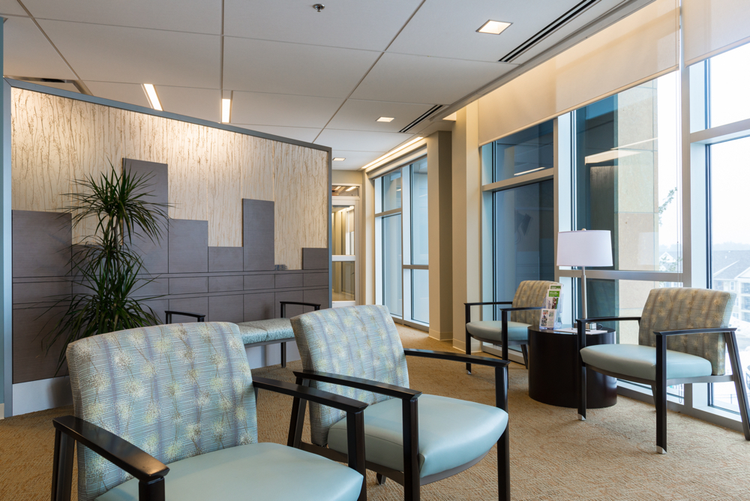
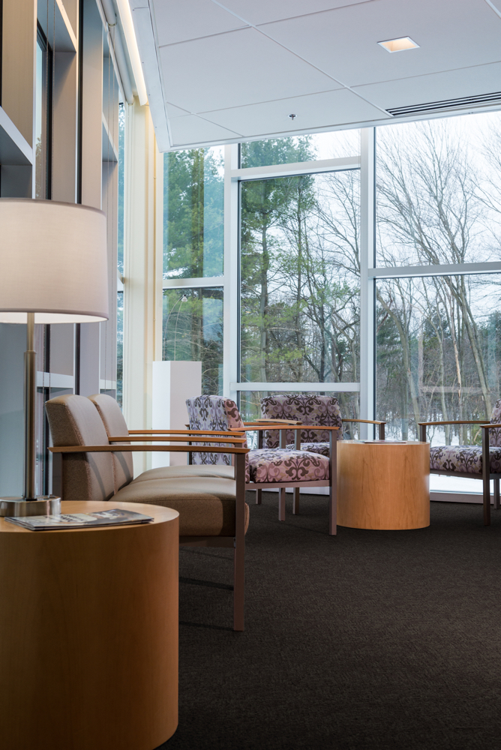
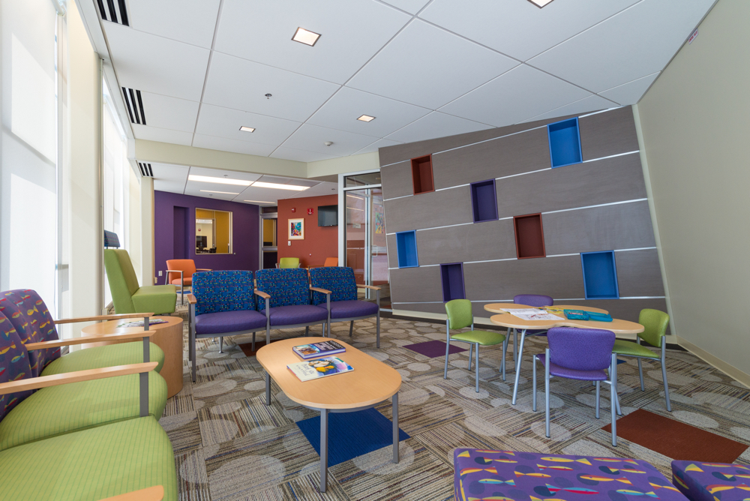
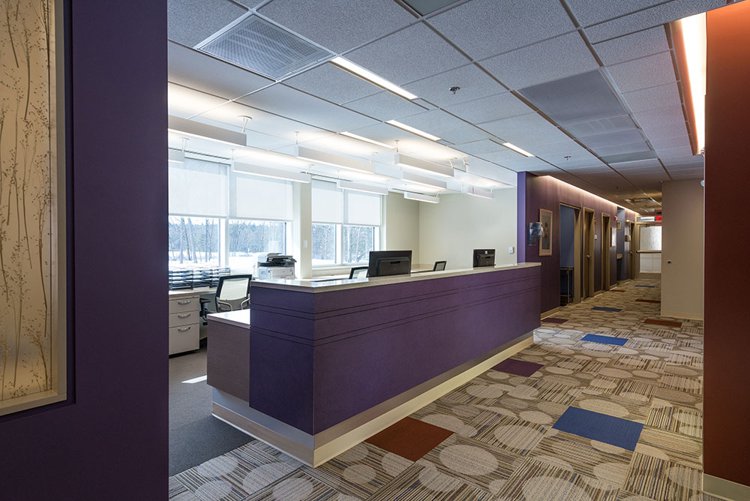
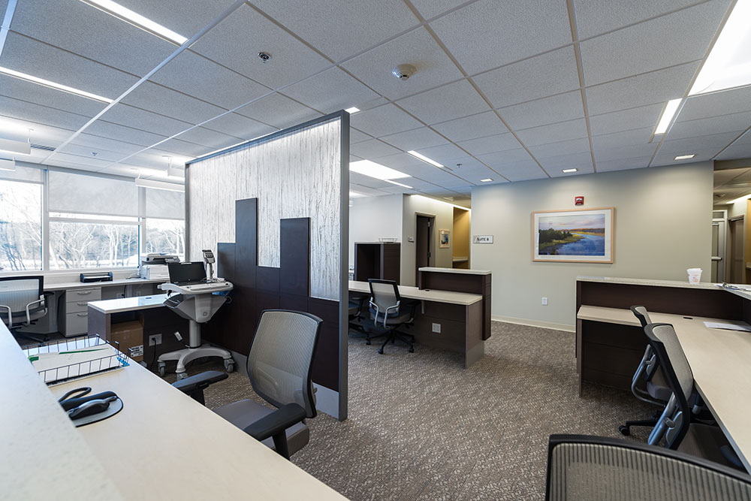
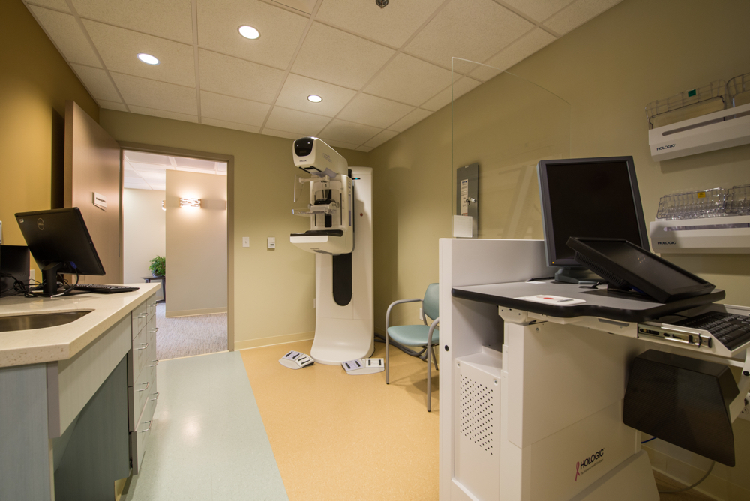
* Work of Lilliana Alvarado while at Lavallee|Brensinger Architects

