Project Location: Concord, NH
Size: 18,500 sf Renovation & Additions
Architect: Lavallee | Brensinger Architects
Photo Credit: JSPhotography
Project Description:
This renovation houses a suite of four 600 sf OR’s which are arrayed around a central core. All supplies and services to the OR’s are serviced by this core, significantly reducing travel distances and improving utilization of expensive resources. The project also includes two new OR’s and an expanded PACU for the main surgical department.
Roles and Responsibilities:
Part of the design team and primary role included overall interior design concept, client interaction, completion of construction documents and resolving project issues throughout construction.
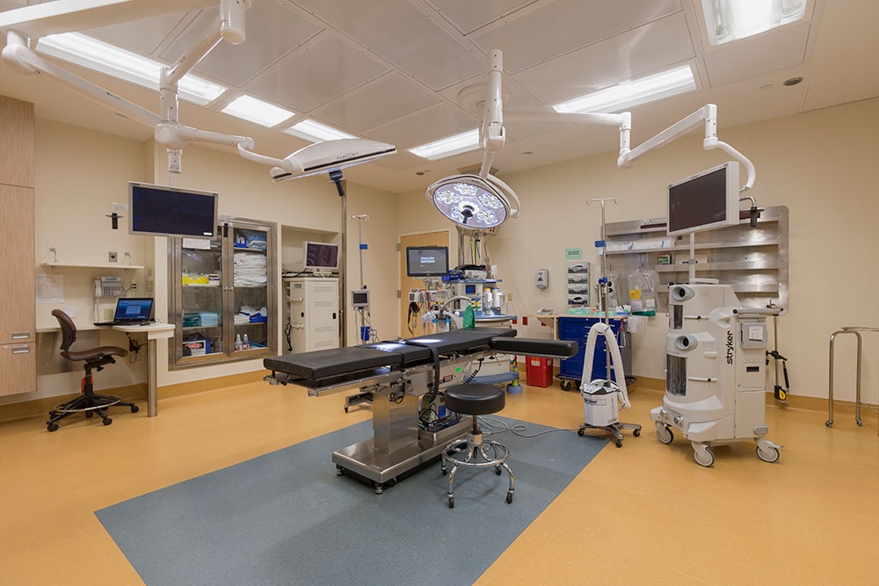
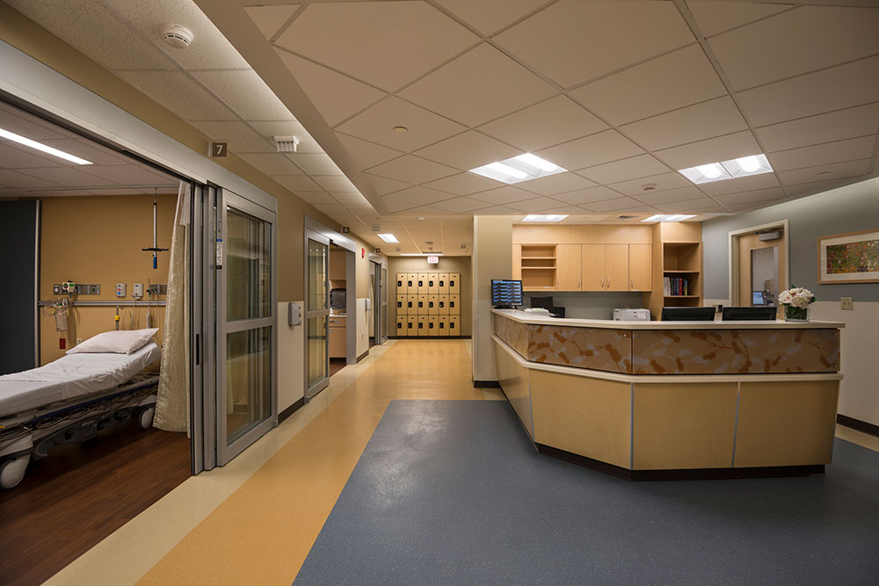
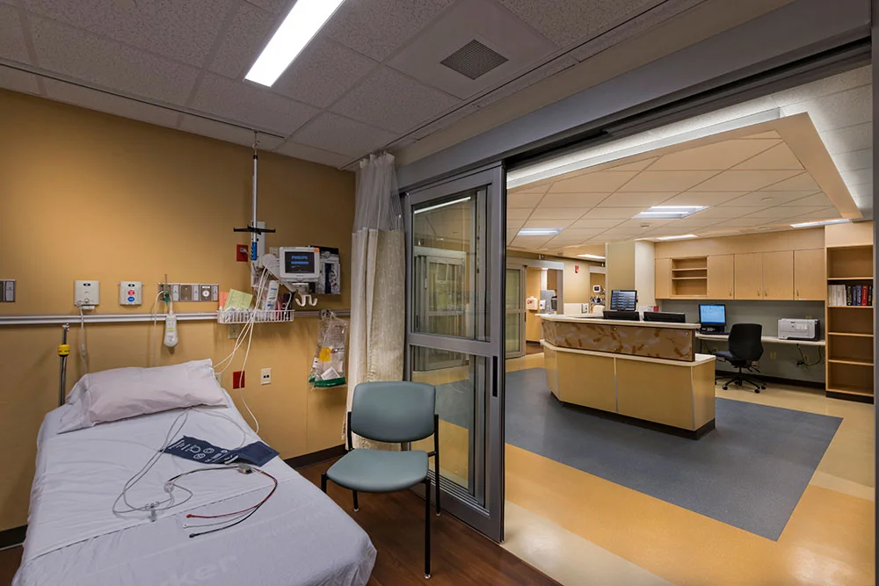
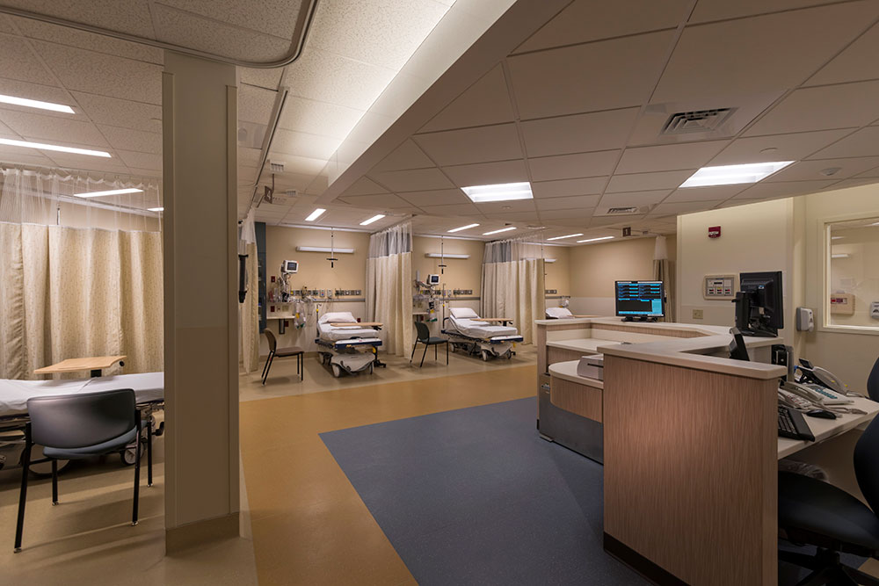
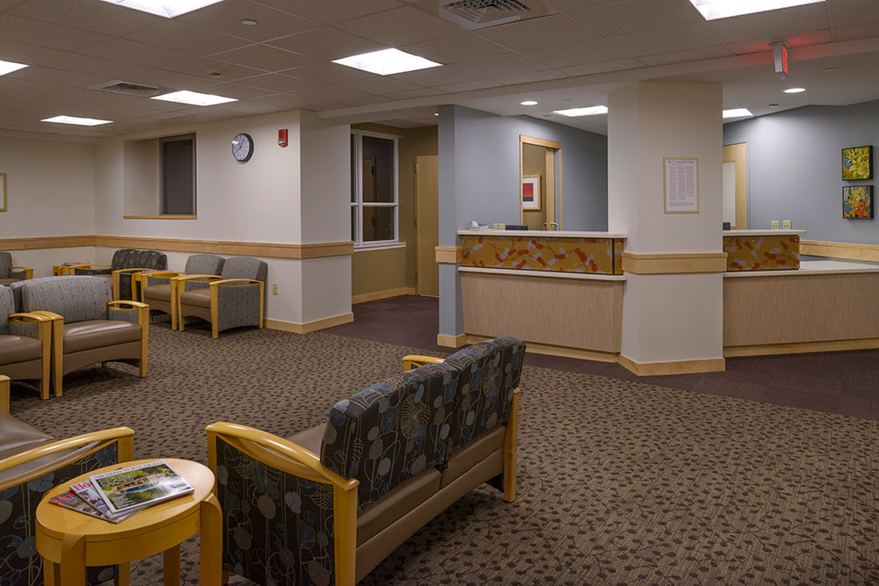
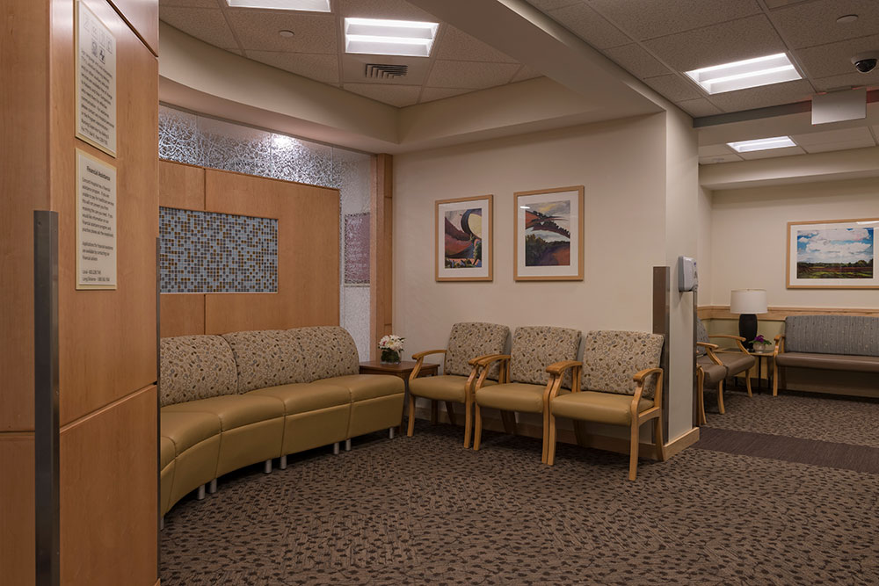
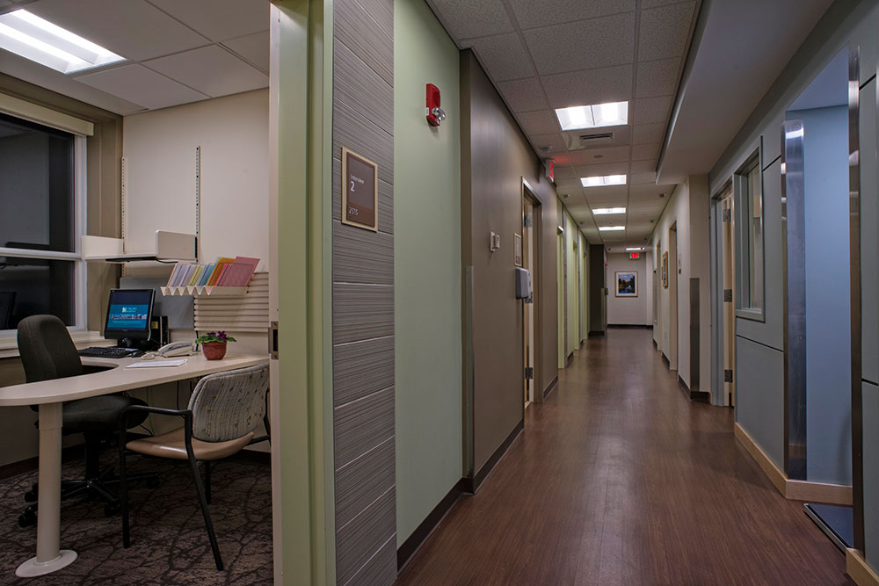
* Work of Lilliana Alvarado while at Lavallee|Brensinger Architects

