Project Location: Waltham, MA
Architect: Steffian Bradley Architects
Photo Credit: Robert Benson Photography
Project Description:
A nature theme informs the interior design to create a calming, soothing atmosphere. The Imaging Suite's earth tones invoke “forest” surroundings. In the reception and waiting areas, structural columns appear as tree trunks reaching up to the clouds above, and elliptical ceiling panels suggest a scattering of leaves overhead.
Roles and Responsibilities:
Part of design team for Radiology suite as part of a larger Master Plan.
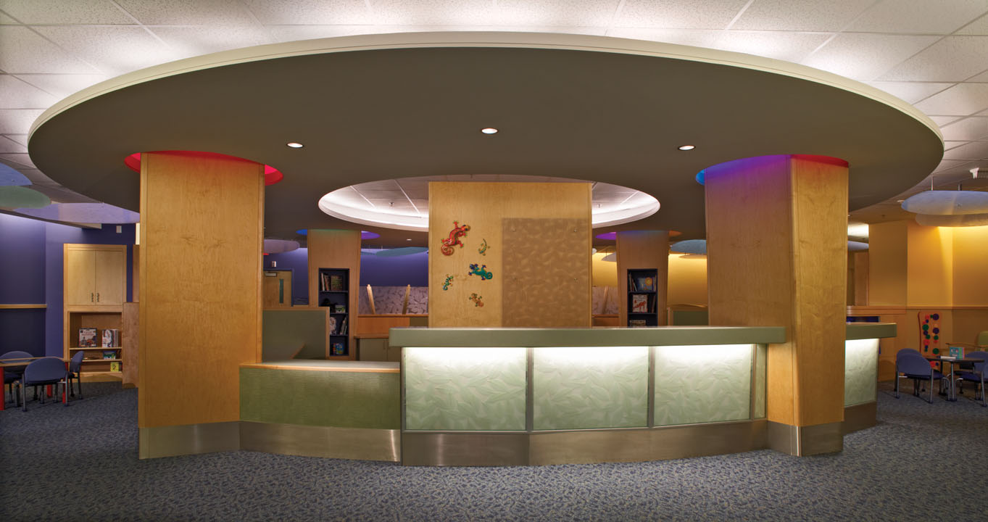
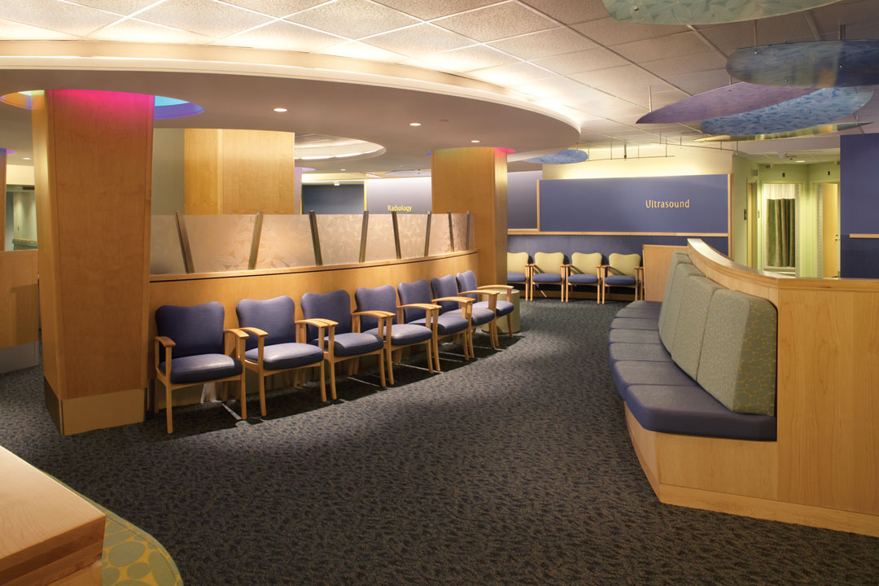
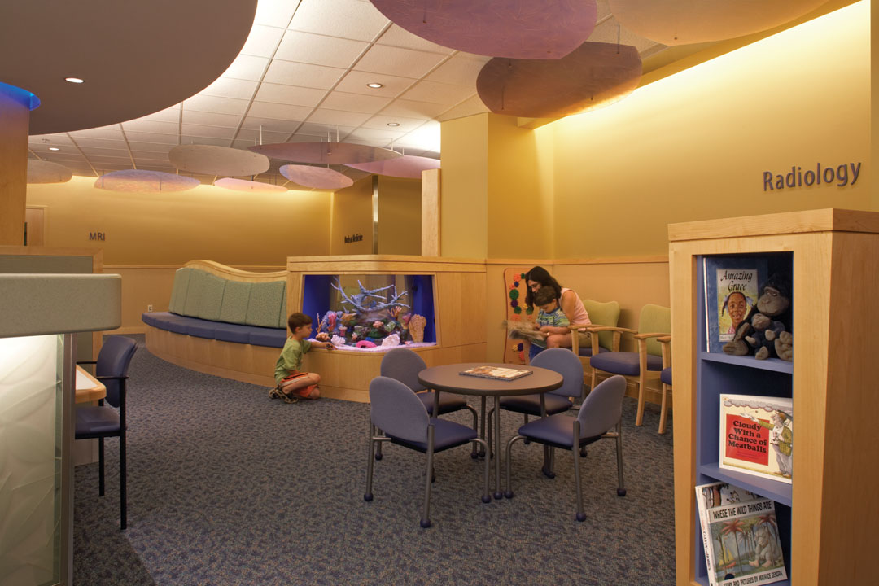
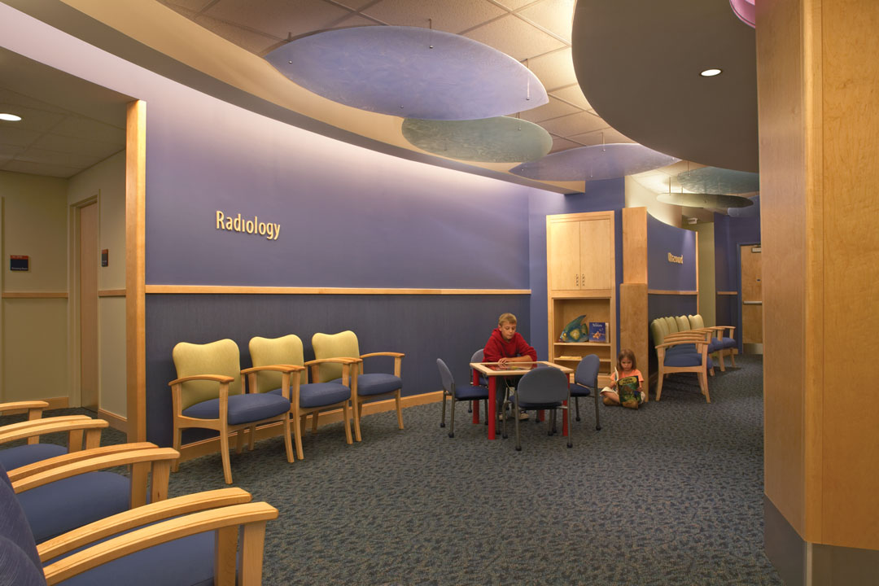
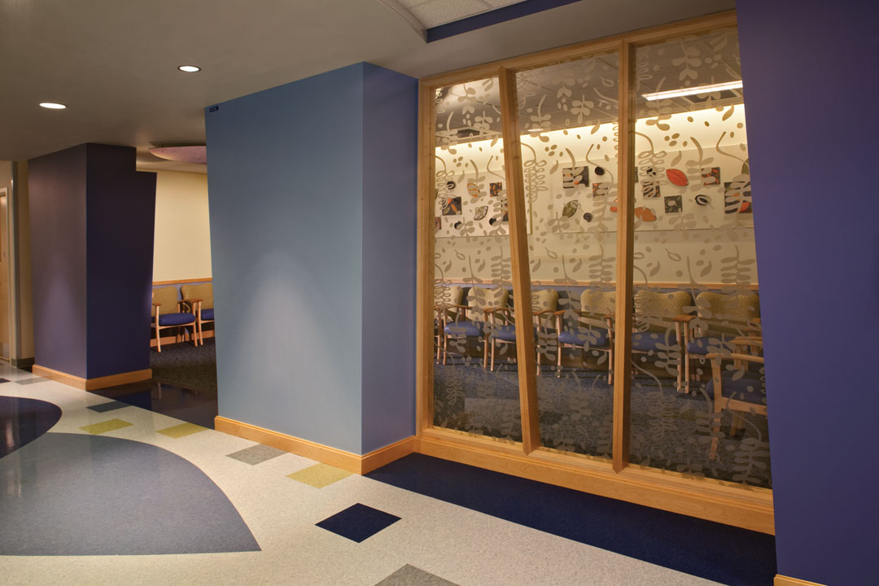
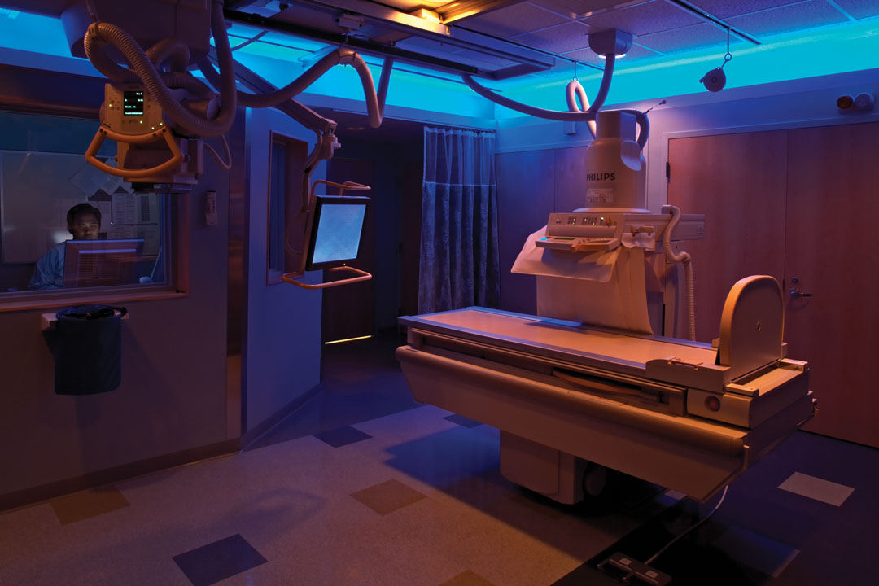
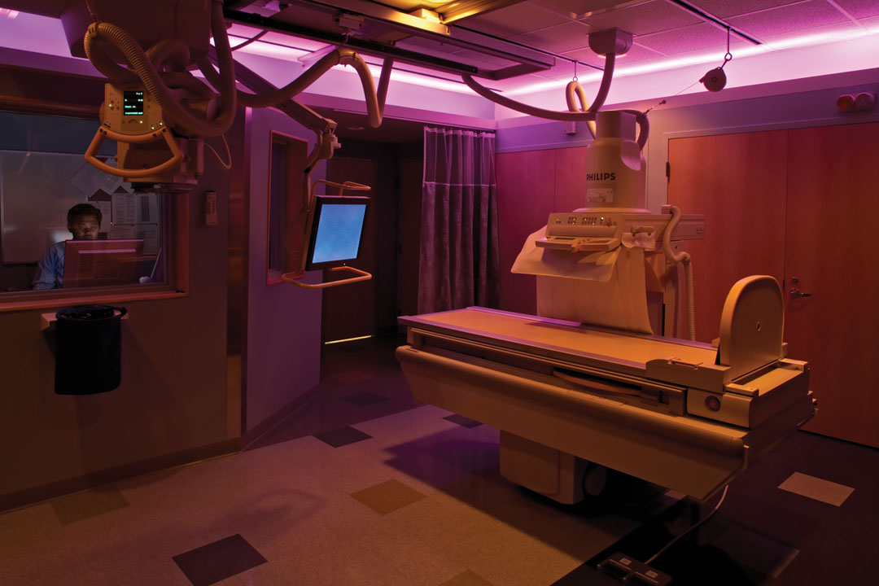
* Work of Lilliana Alvarado while at Steffian Bradley Architects

