Project Location: Rochester, NH
Size: 15,000 sf
Architect: Lavallee | Brensinger Architects
Photo Credit: JSPhotography
Project Description:
Frisbie Memorial Hospital hired the team to design a new, free-standing surgery center located near the main hospital campus. The new center is part of an established medical office park, and brings the first surgery center to the Healthcare Drive development.
The architecture of the new center takes a deliberate departure from Frisbie’s hospital building. It instead fits into the context of the existing, less institutional looking medical buildings in the development. This design was achieved through the use of a similar materials and color palettes of the existing medical office park.
Roles and Responsibilities:
Part of the design team which included overall interior design concept, client interaction, and completion of construction documents.
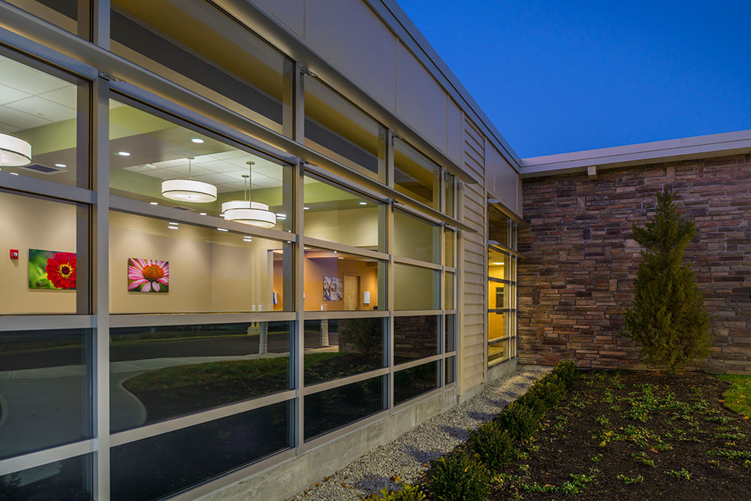
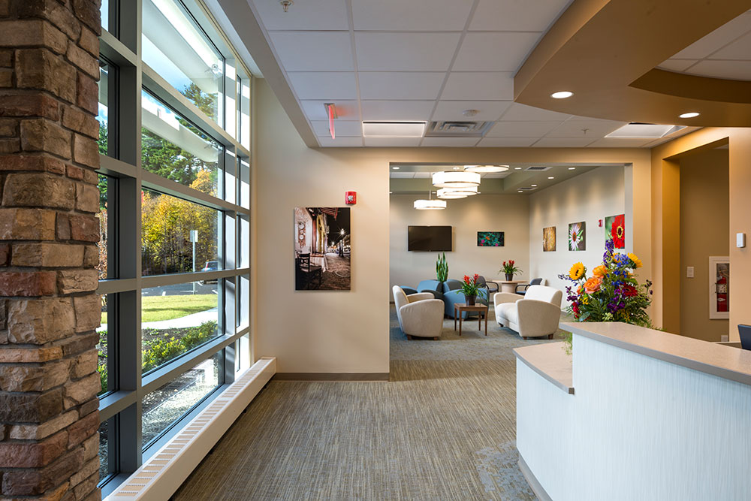
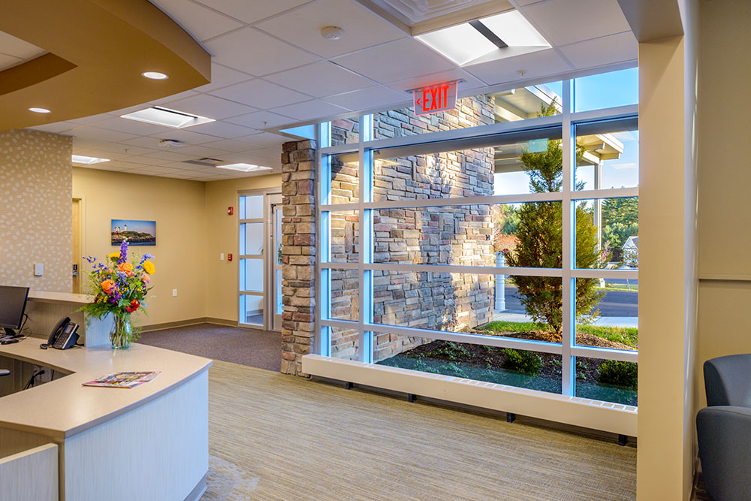
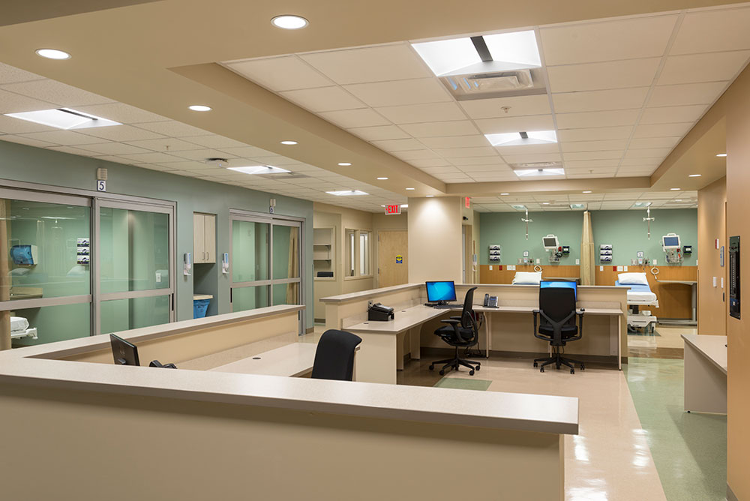
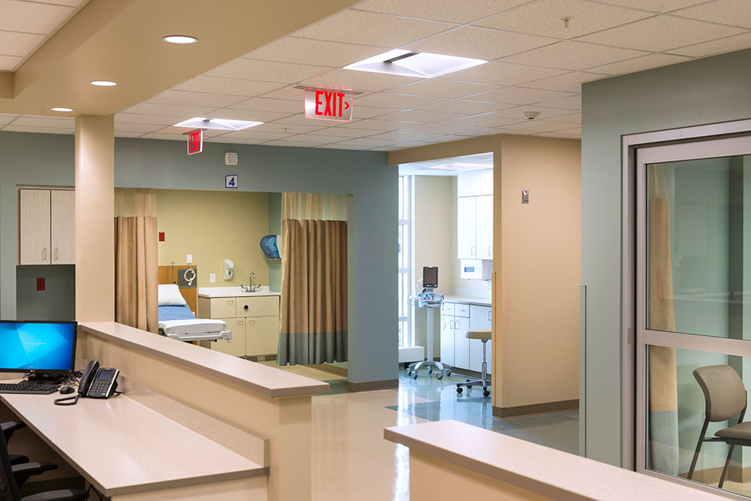
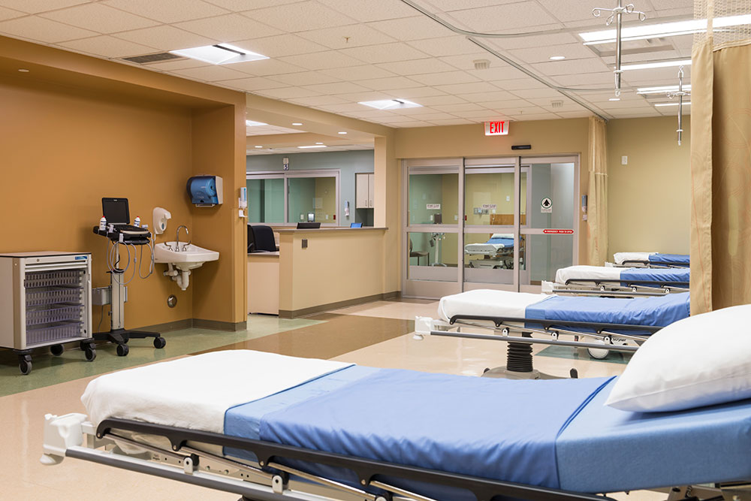
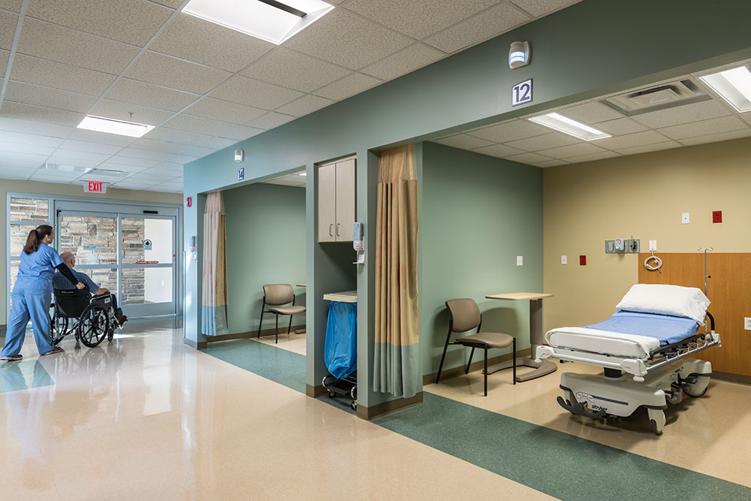
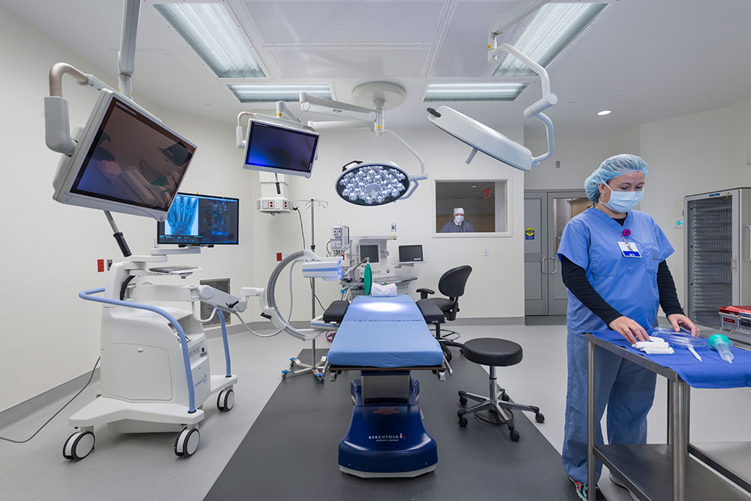
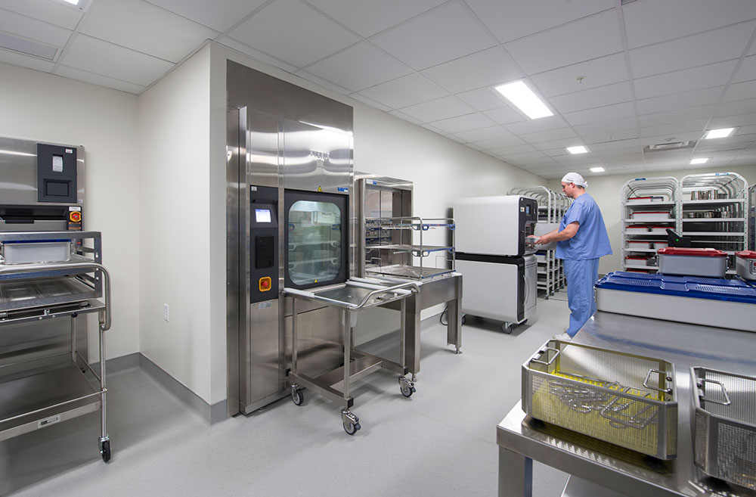
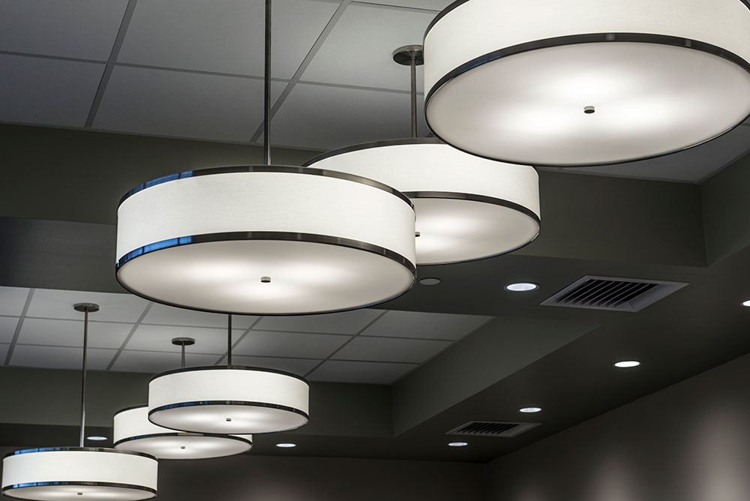
* Work of Lilliana Alvarado while at Lavallee|Brensinger Architects

