Project Location: Peabody, MA
Size: 43,000 sf
Architect: Steffian Bradley Architects
Photo Credit: Robert Benson Photography
Project Description:
Located in Peabody, 30 minutes from Boston, the newest satellite outpatient facility for Children’s Hospital provides a two-story ambulatory care center that will serve metro Boston’s north shore suburban population.
Created through renovations to the corner of an existing building, the facility features a mixture of renovation and new construction. The pediatric center is adorned in bright colors with engaging artwork and whimsical public waiting and play areas. Since the center will care for adolescent patients up through age 20, the space was designed to be fanciful yet also sophisticated for this older pediatric clientele.
With a new façade that lets in plentiful natural day-lighting, the center also features a playful kaleidoscope theme with colored shapes and mobile elements filtering dynamic light throughout the facility.
Roles and Responsibilities:
Part of design concept team for this children’s medical clinic in an existing building for a new entry, additional programs and building identity.
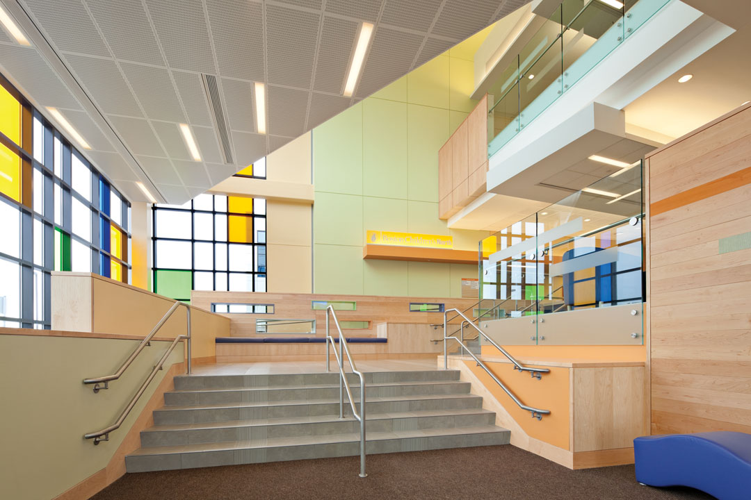
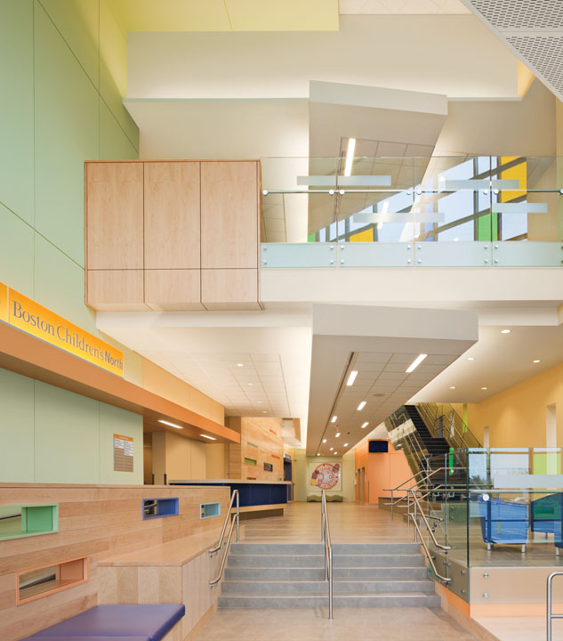
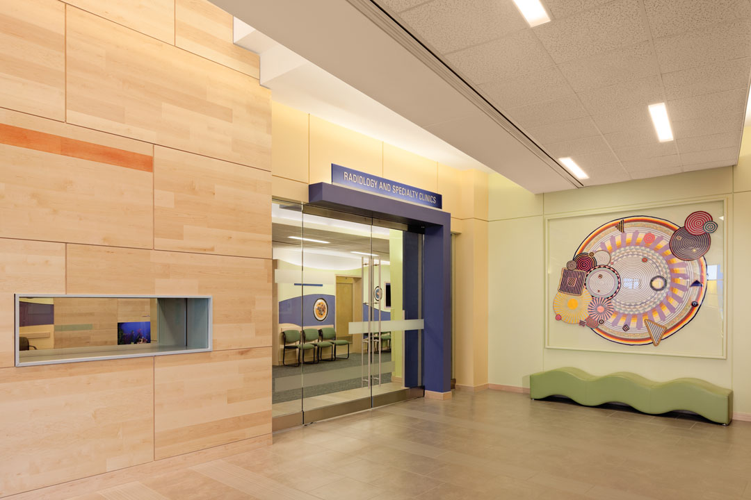
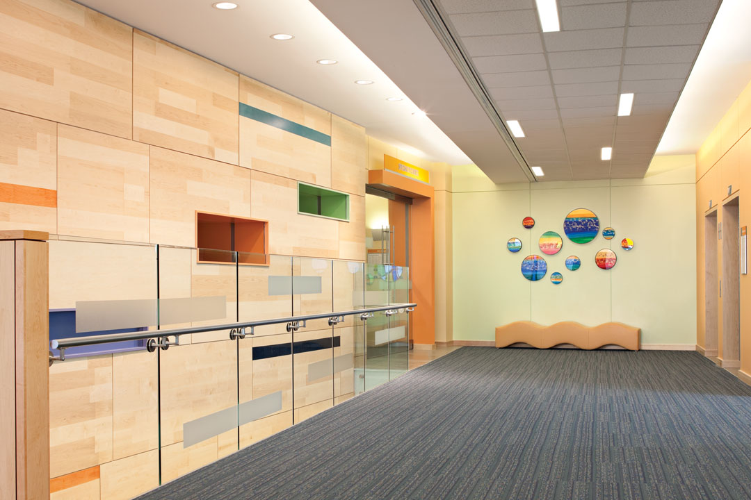
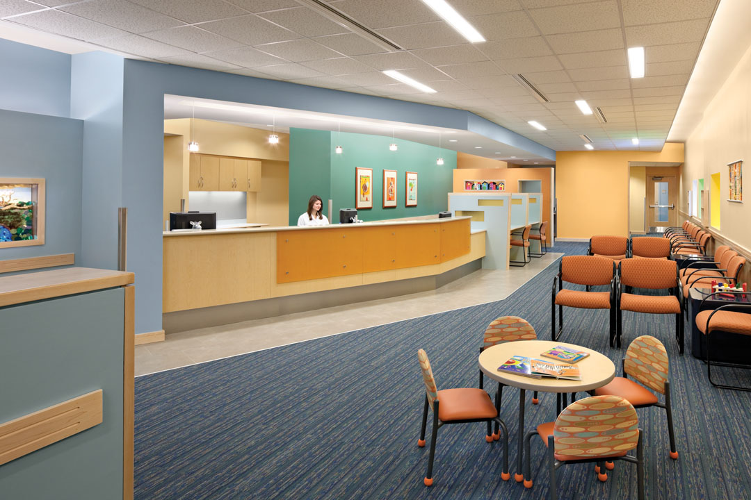
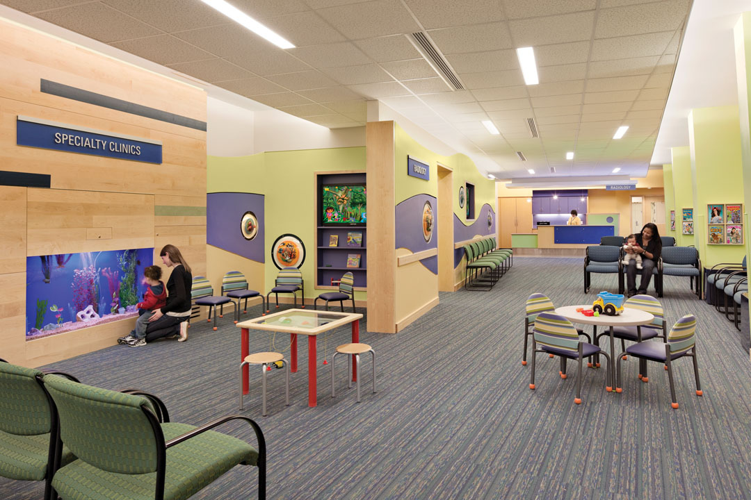
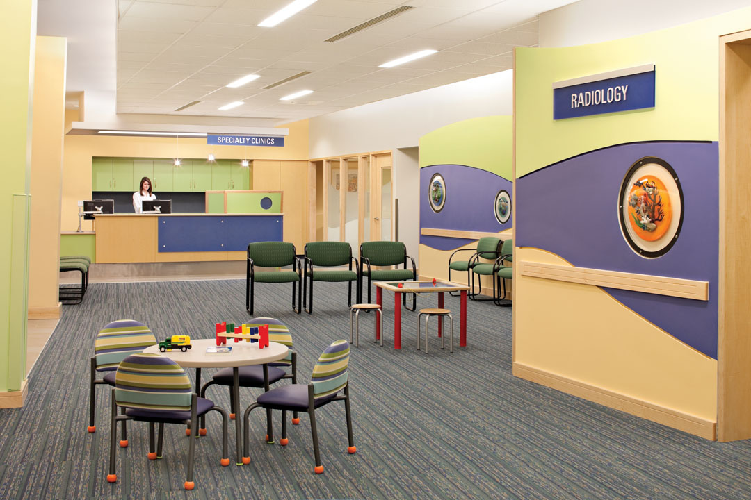
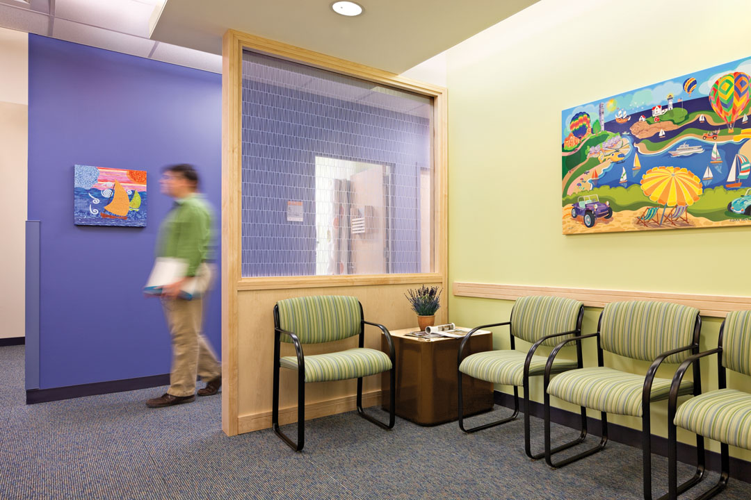
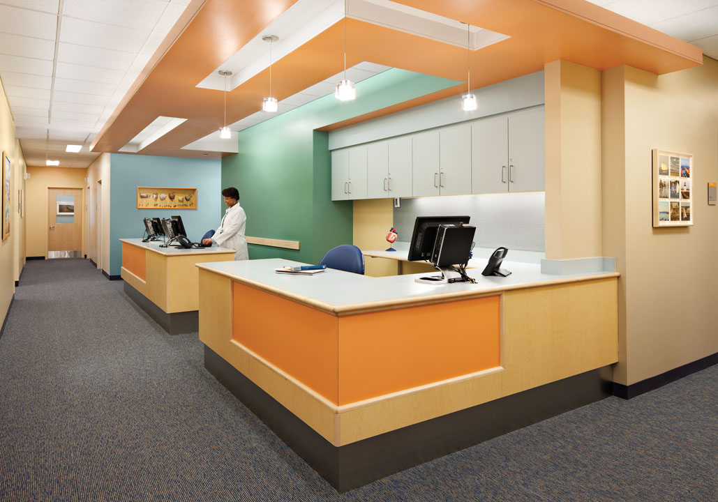
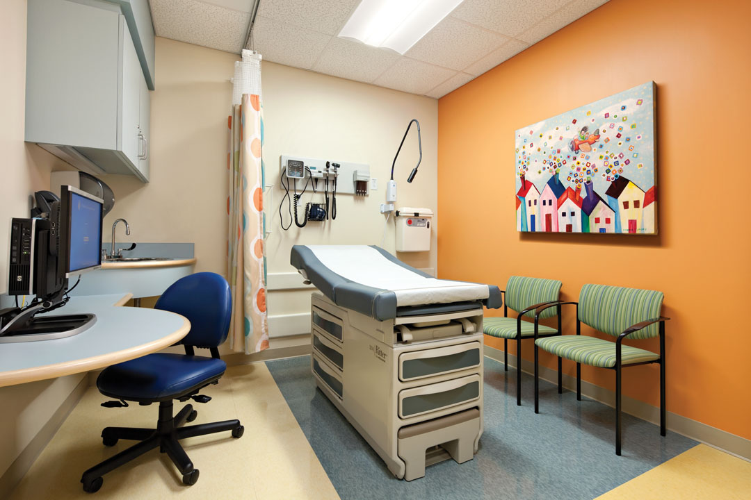
* Work of Lilliana Alvarado while at Steffian Bradley Architects

