Project Location: Boston, MA
Size: 5,900 sf
Architect: Steffian Bradley Architects
Photo Credit: Blind Dog Photo
Project Description:
This innovative, state-of-the-art environment treats immune-suppressed pediatric patients undergoing bone marrow transplants. The design team worked with Tufts Medical Center and the Cam Neely Foundation for Cancer Care to create a unique medical space that accommodates young patients, their families, and staff with the highest levels of care and support.
Patient rooms are made private by limiting visual access from the corridors with decorative art-glass windows. A calming interior design scheme features artwork, soft curving walls, vivid finish colors, and soothing lighting. In addition to enhancing patient comfort, the unit accommodates parents with a unique hotel-like environment containing three furnished bedrooms, a common lounge, kitchenette, and laundry facilities.
Roles and Responsibilities:
Engaged in all phases of design and construction including completion of design development and construction documents, resolving project issues, and participating as part of the design concept team.
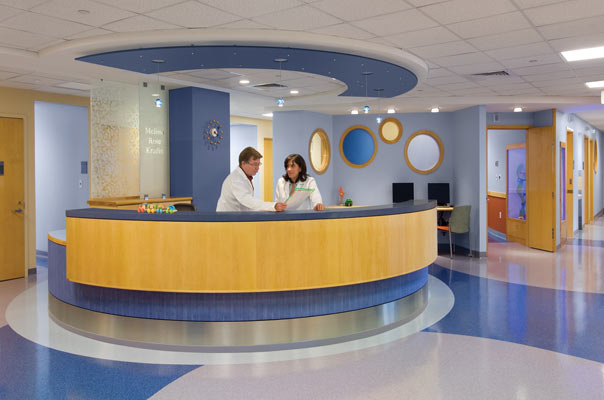
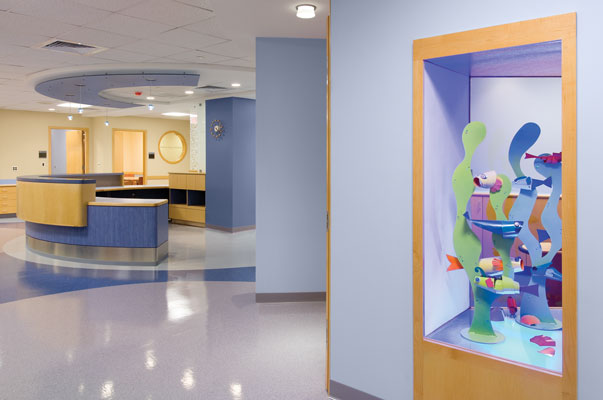
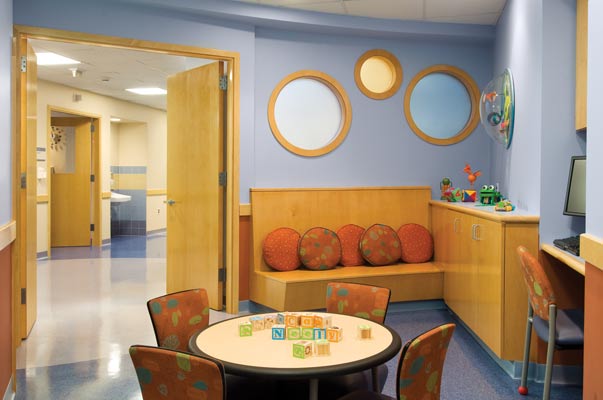
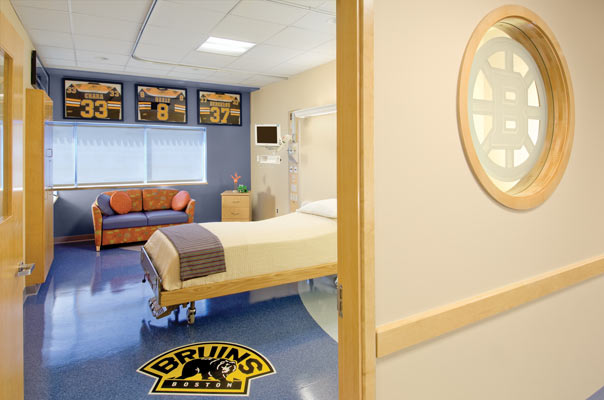
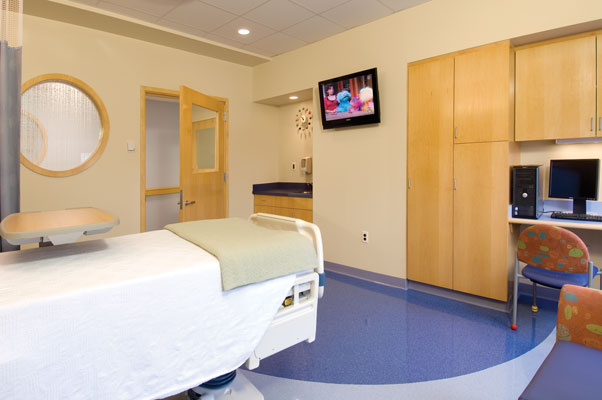
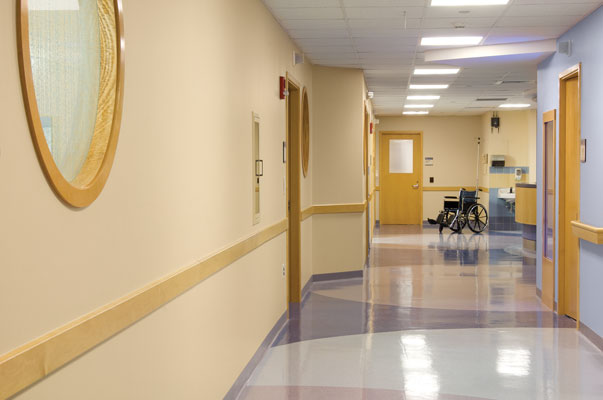
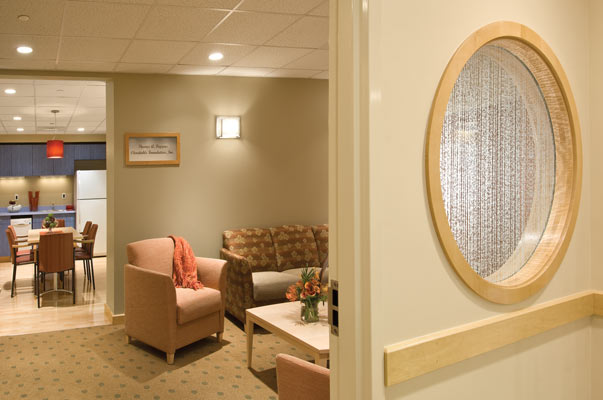
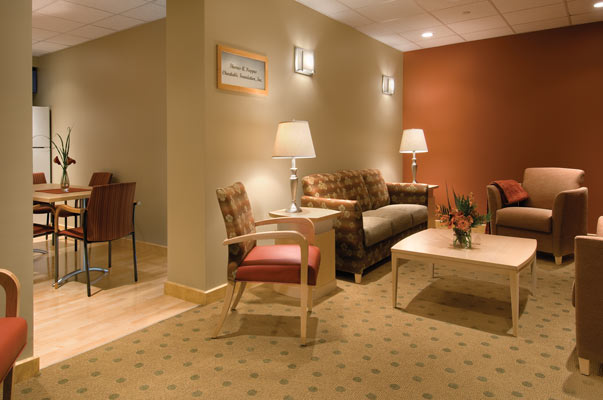
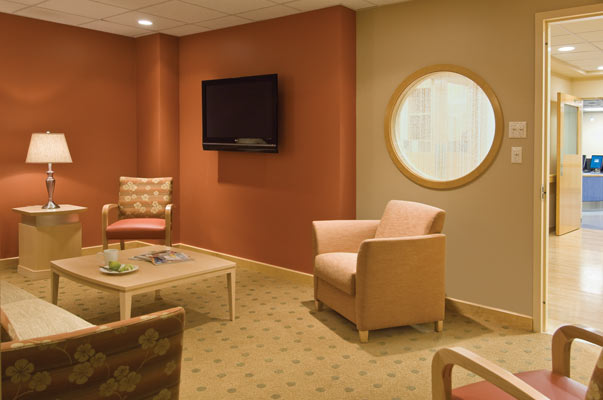
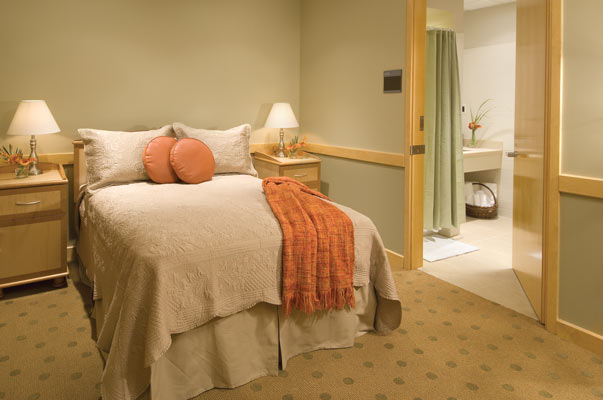
* Work of Lilliana Alvarado while at Steffian Bradley Architects

