Project Location: Springfield, MA
Size: 630,000 sf Renovation and Additions
Architect: Steffian Bradley Architects
Photo Credit: Robert Benson Photography
Project Description:
Addition of a clinical facility housing a new heart and vascular center, 32 cardiovascular critical-care rooms, and 96 private, inpatient rooms. The project scope also included joining the existing main entrance of the hospital with the new main entrance of the state-of-the-art heart and vascular center.
This three-wing addition to the existing Baystate Health campus provides a replacement facility for this academic medical tertiary/quarternary care center. Approximately 45 percent of the total building area has been designed as fully-planned shell space for future growth, while the fit-out portion includes a heart and vascular center, inpatient beds, and a level-1 trauma unit. The overarching master plan and design objective for the project centered around incorporating the newest concepts in multi-disciplinary, patient-centered care.
The Hospital’s interior design combines a palette of light and dark wood elements, complemented by stonework details, subtle planes of color, and large panels of nature-themed art glass. The interior design establishes a comfortable environment and reduces stress with spacious patient bedrooms oriented towards exposure to the outdoors. A variety of sustainable design features were also adopted to maximize the facility’s function and efficiency. A six-story lightwell at the center of the building allows natural daylight to flood the interior core, and spreads to patient corridors and staff work areas. Indirect lighting enhances this natural lighting by floating through vertical and horizontal planes to create a light, uplifting feel in the space, enhancing the wellbeing of both patients and staff. Floating ceilings incorporate indirect lighting to highlight key destination points.
Borrowing from the hospitality industry, the design creates separate “front of house” and “back of house” circulation systems to ensure that noisy, congested support operations are isolated from the patient experience. Inpatient care rooms feature designated family zones and provide adequate room to accommodate visitors as well as caregivers.
Roles and Responsibilities:
Engaged in all phases of design and construction including completion of design development and construction documents, resolving project issues, and participating as part of the design concept team.
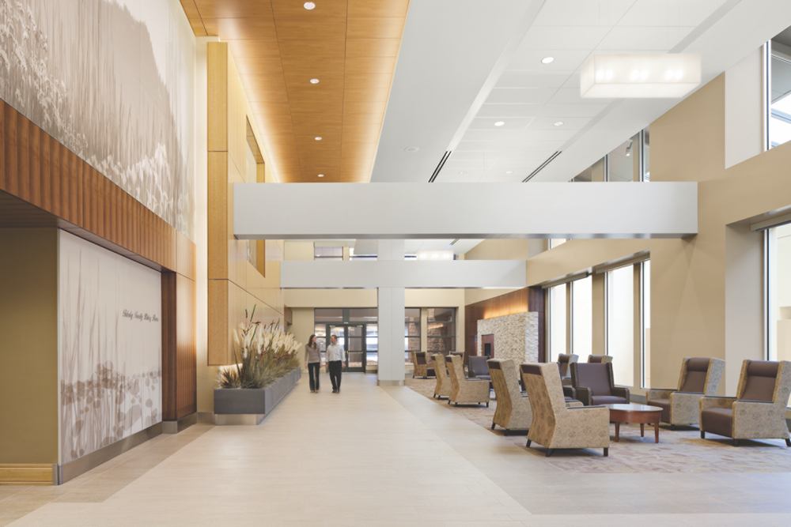
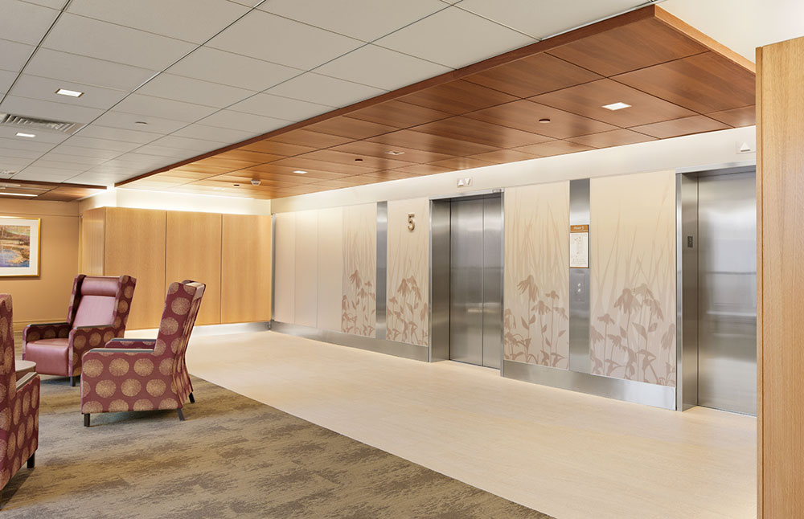
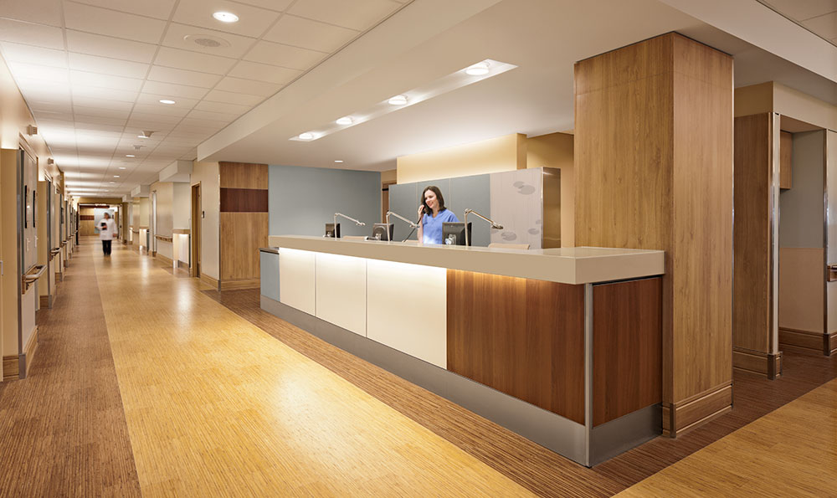
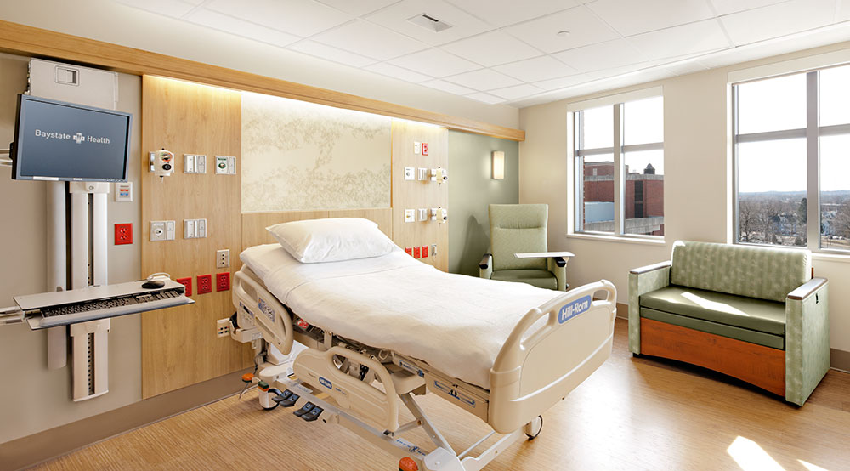
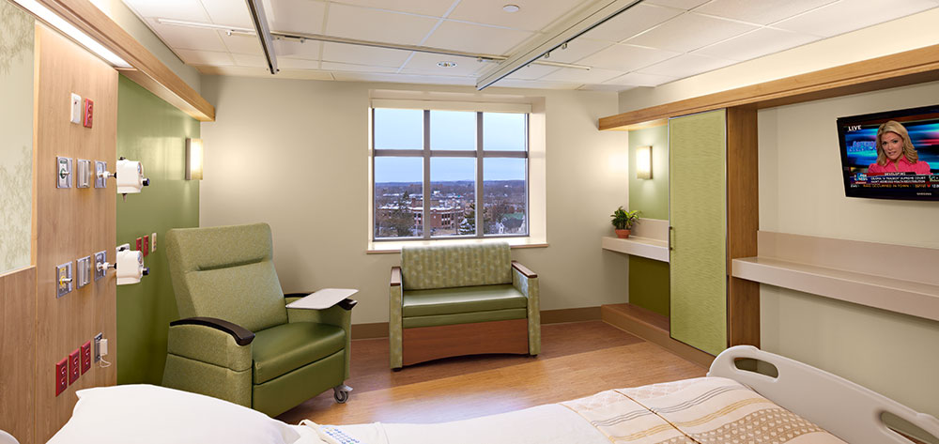
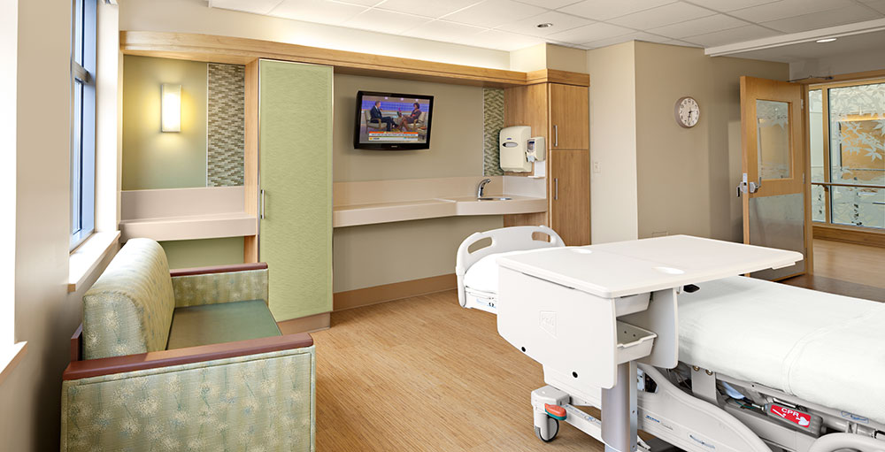
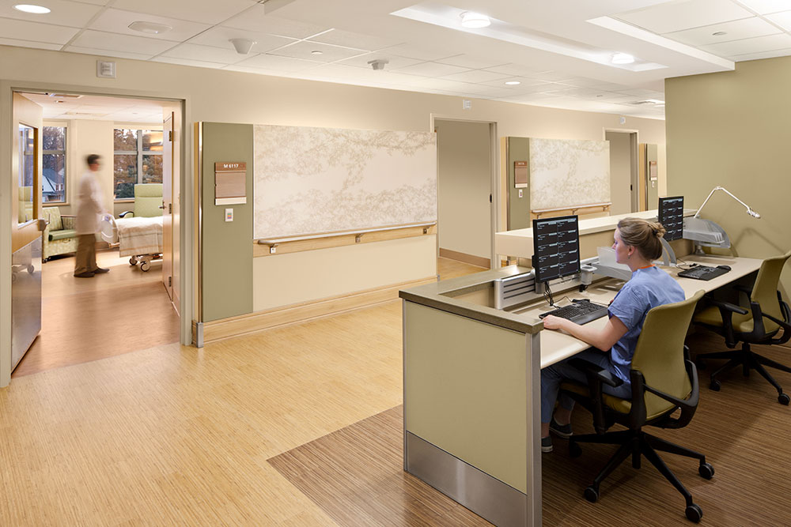
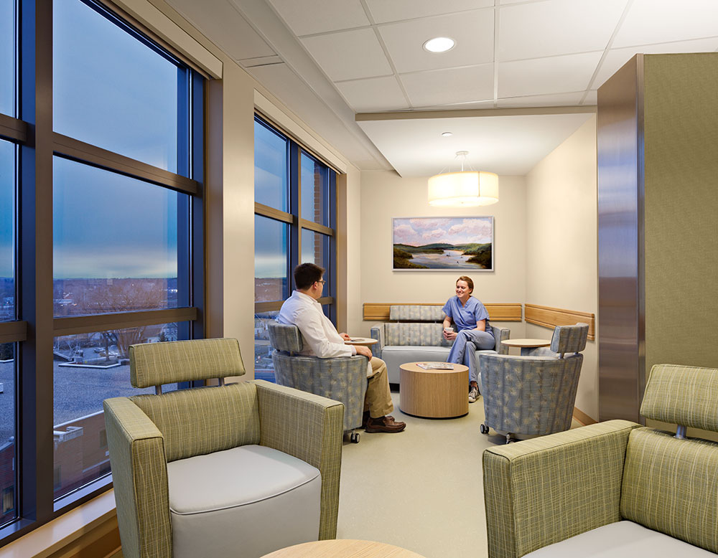
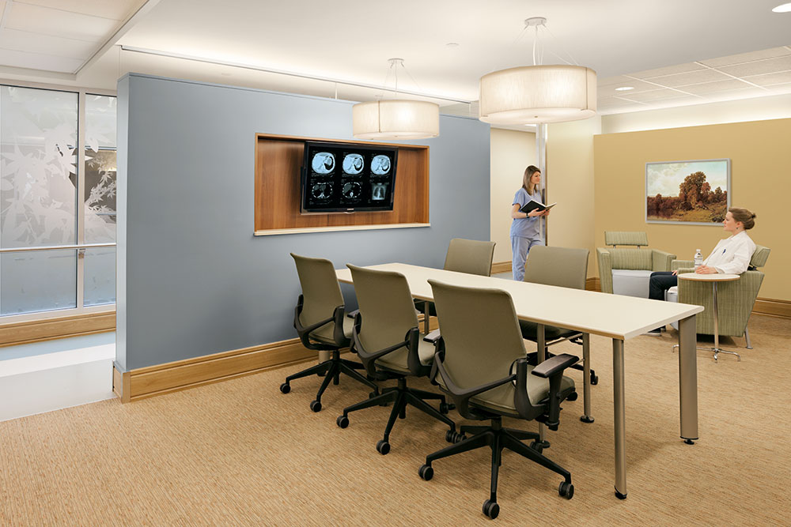
* Work of Lilliana Alvarado while at Steffian Bradley Architects

