Project Location: Concord, NH
Size: 10,800 sf
Architect: Lavallee | Brensinger Architects
Photo Credit: JSPhotography
Project Description:
This project replaces a 1980’s nursing unit composed of semi-private patient rooms with a 16 private room modern Medical Surgical Nursing Unit. A centralized team work area was created to promote caregiver collaboration while decentralized nurse workstations are provided in each patient room pod to increase patient/nurse interaction. Patient Rooms are designed to create distinct clinical and family zones, with a focus on the needs of the patient. The patient bed is orientated to the exterior views and family area. The clinical zone is easily accessed by staff and is equipped with work surfaces, hand sink, supplies and bedside computer workstation.
Roles and Responsibilities:
In charge of interior renovations for entire project, engaged in all phases of design, completion of construction documents and resolving project issues.
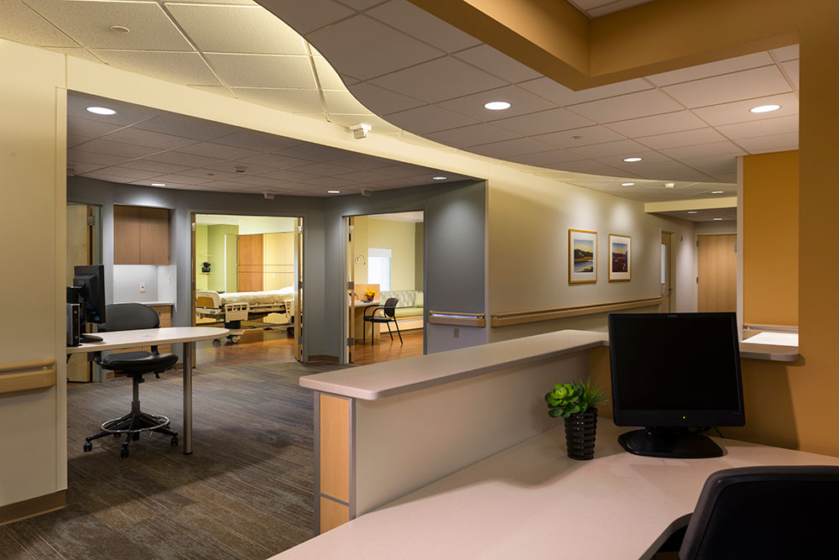
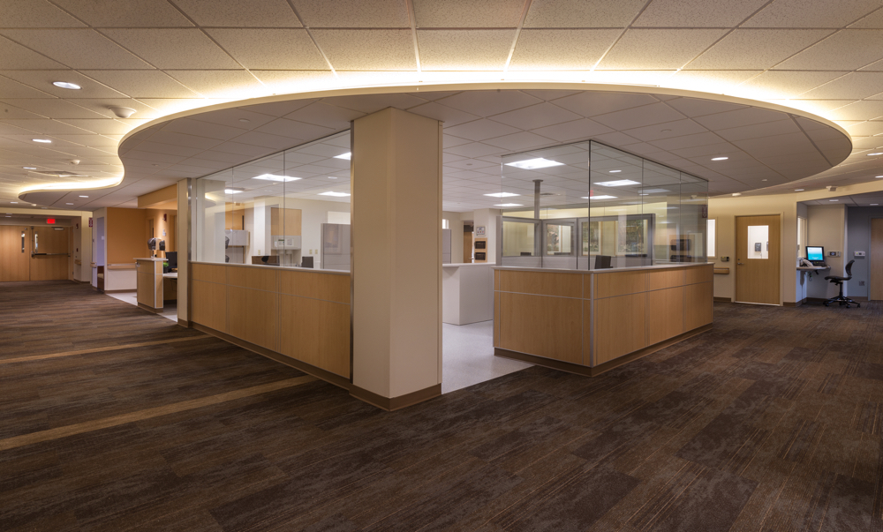
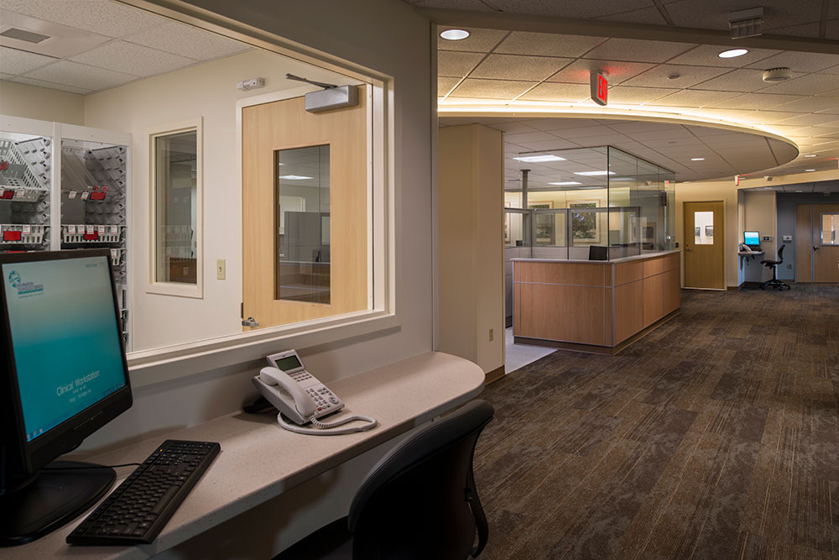
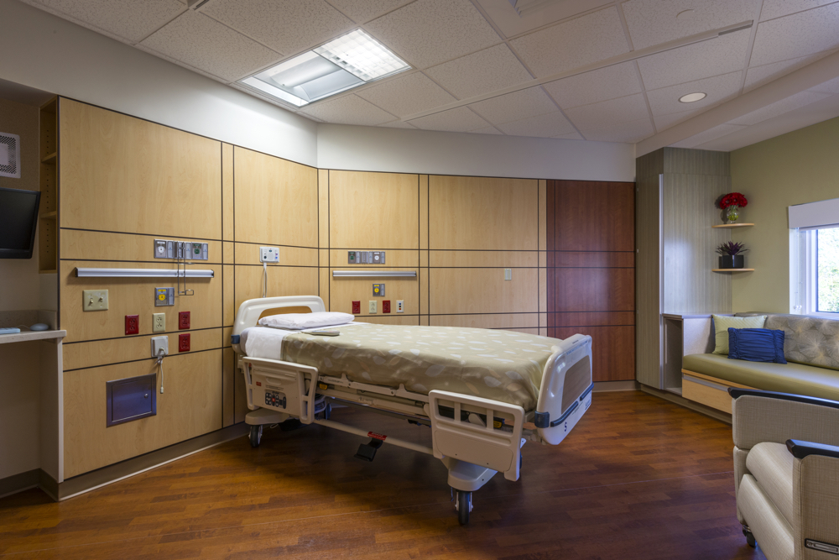
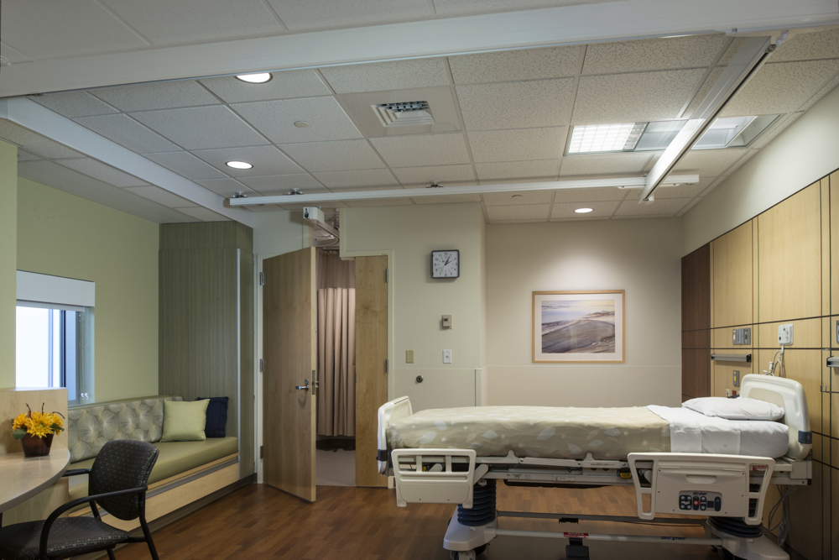
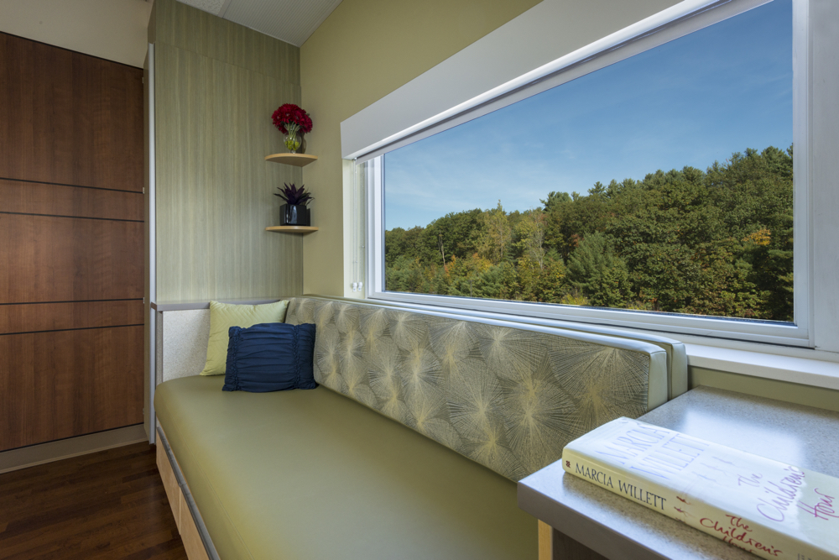
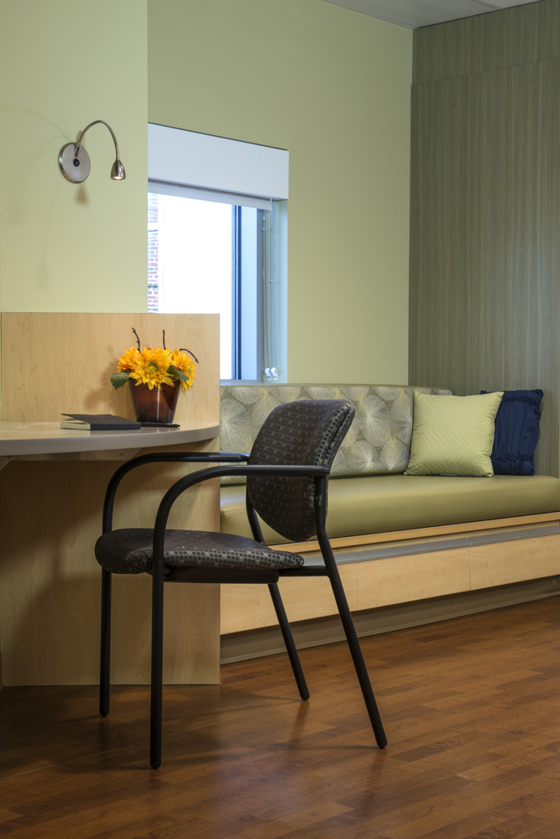
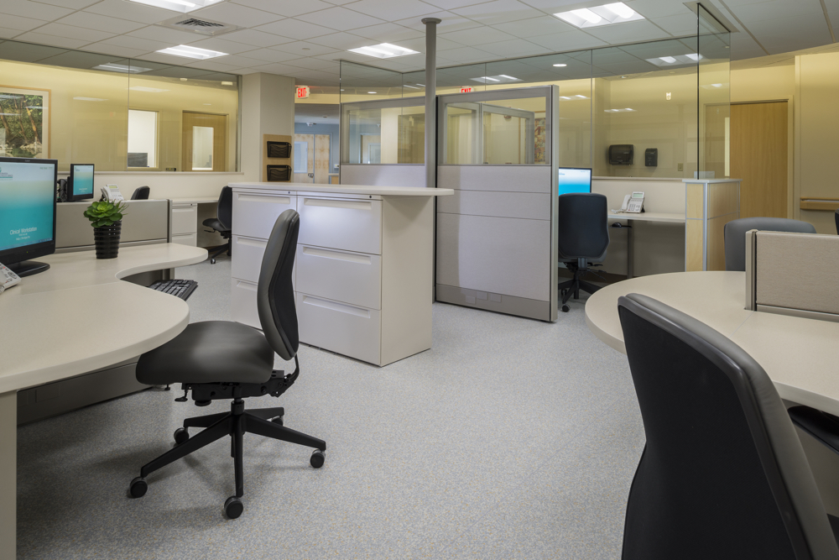
* Work of Lilliana Alvarado while at Lavallee|Brensinger Architects

