Project Location: Keene, NH
Size: 18,500 sf Renovation & Additions
Architect: Lavallee | Brensinger Architects
Photo Credit: JSPhotography
Project Description:
The proposed design consists of a large multi-purpose fundamentals lab, two clinical simulation labs, a centralized control room, a debrief room, and support space. The fundamentals lab includes 5 acute care patient bed stations, an outpatient demonstration station, a toilet/shower transfer station, a centralized nurse station for multi-bed training, as well as the capability for mass causality simulation scenarios. The space is also designed to support traditional classroom instruction. The clinical simulation labs mimic critical care patient rooms with the capability to support a high fidelity human patient simulators as well as a standardized patient program.
Primary roles included overall interior design concept, client interaction, completion of construction documents and resolving project issues throughout construction.
Roles and Responsibilities:
Part of the design team which included overall interior design concept, client interaction, completion of construction documents and resolving project issues throughout construction.
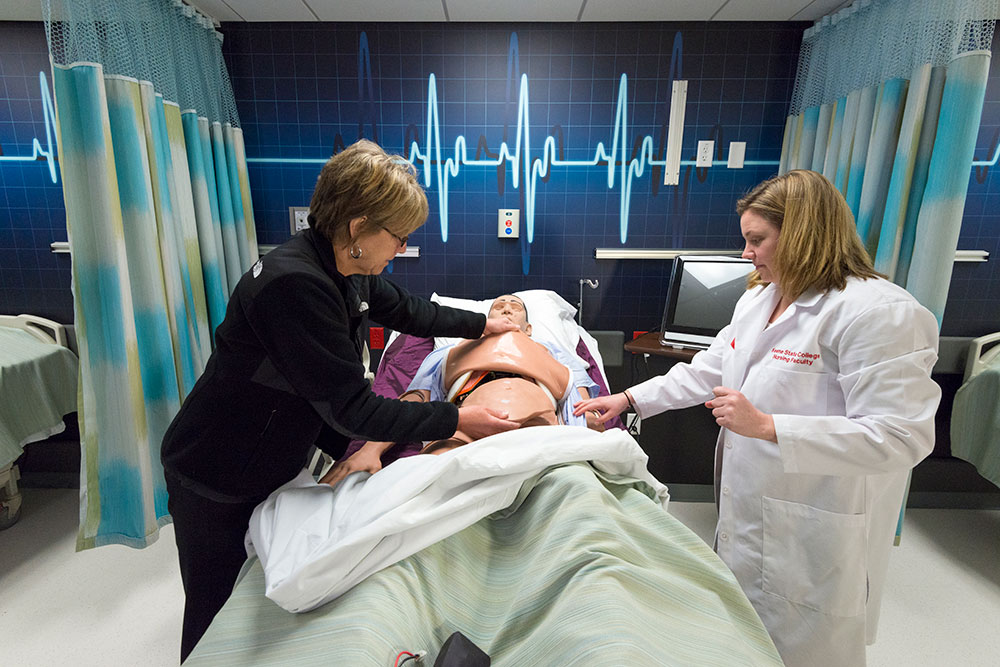

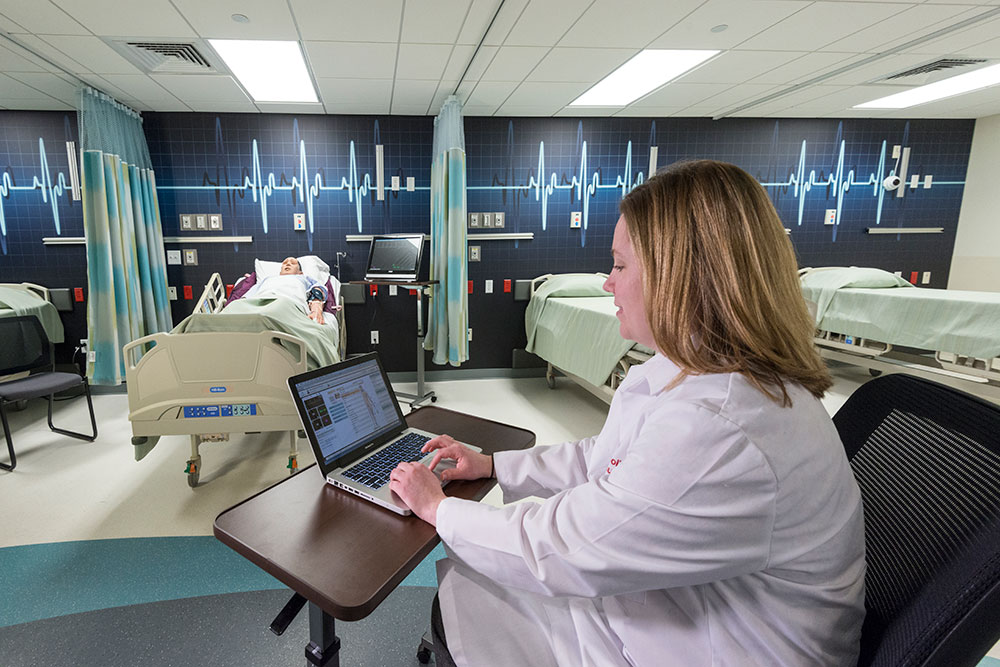

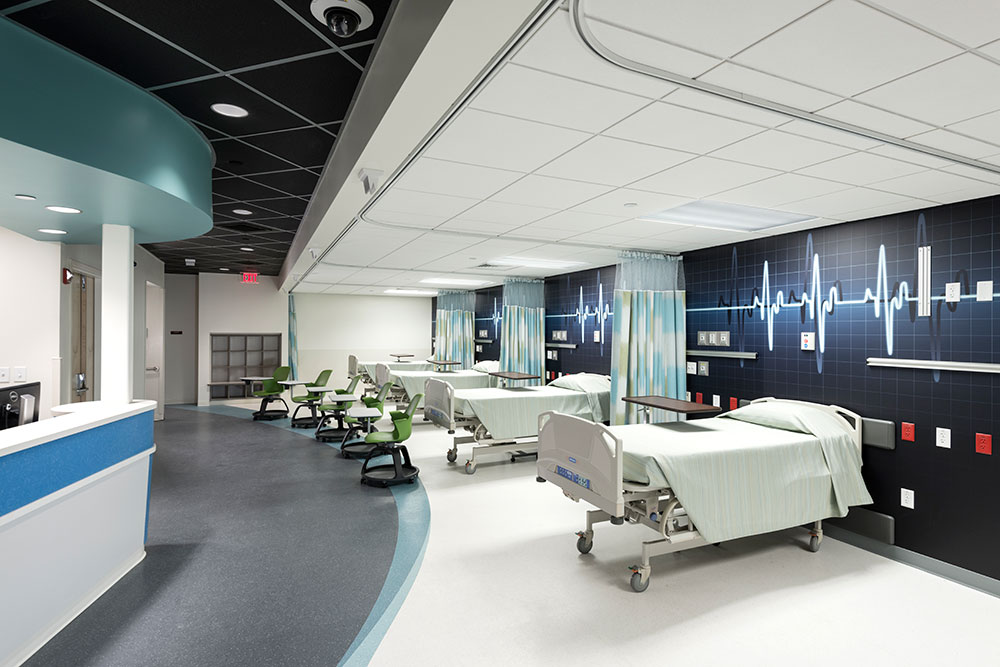
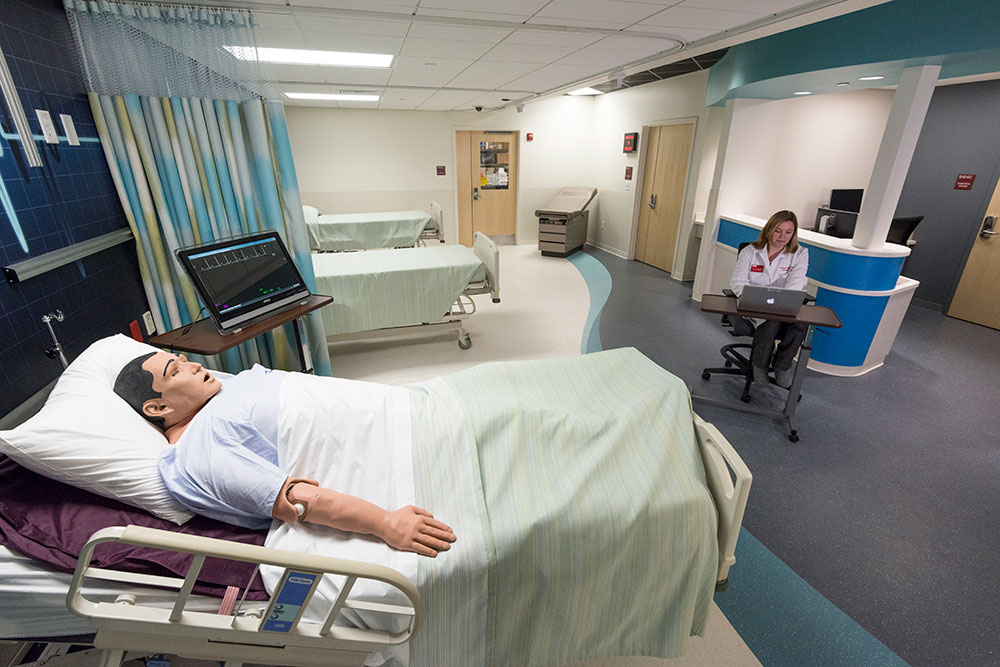
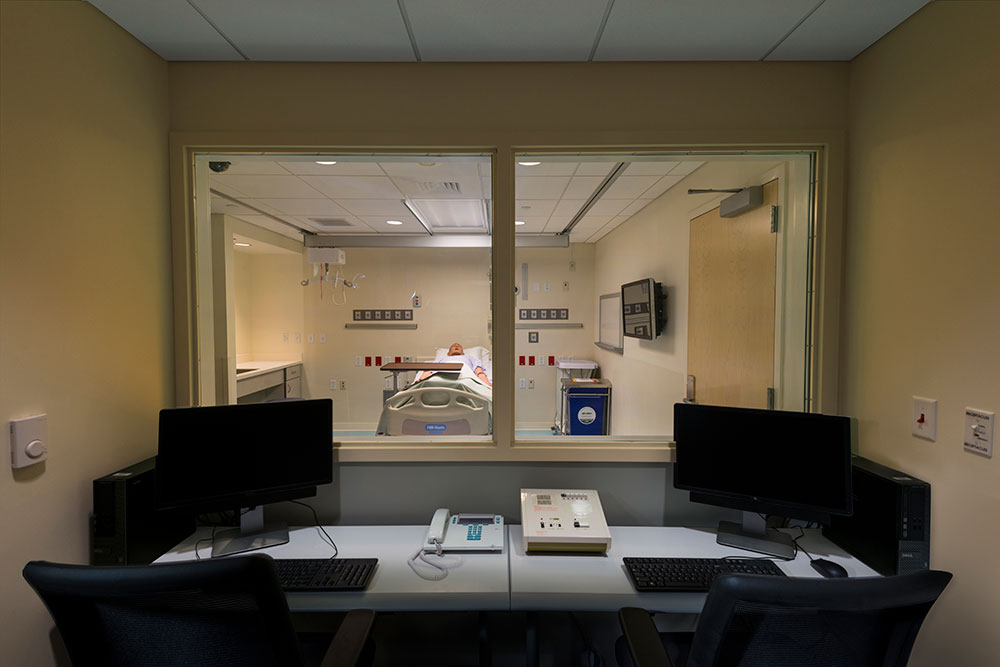
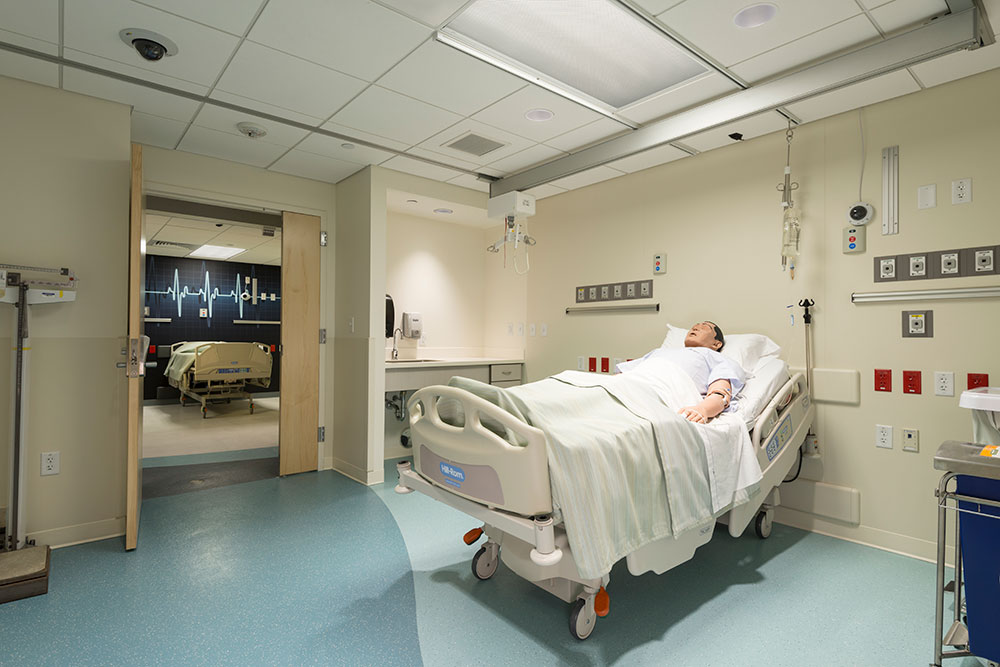
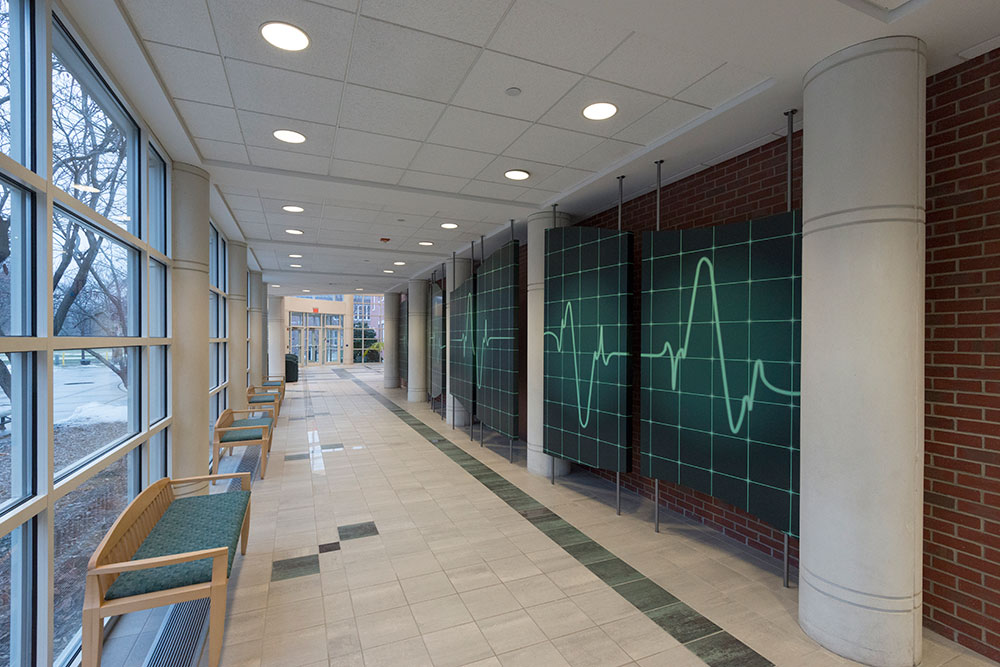
* Work of Lilliana Alvarado while at Lavallee|Brensinger Architects

