Project Location: Brattleboro, VT
Size: 5,400 sf (1st Floor Renovation)
Architect: Lavallee | Brensinger Architects
Photo Credit: Mark Corliss
Project Description:
With minimal renovations made since original construction, our first charge was to take an existing inpatient unit and create a safe and healing environment for children that suffer from serious emotional and behavioral challenges. The new children’s inpatient floor includes private bedrooms, multi-sensory integration rooms, multi-use community rooms, low stimulation suite and quiet room as well as a dedicated family visiting space that is safe, comforting, healing and child-friendly.
Roles and Responsibilities:
Part of the design team and in charge of overall interior design concept and detailing.
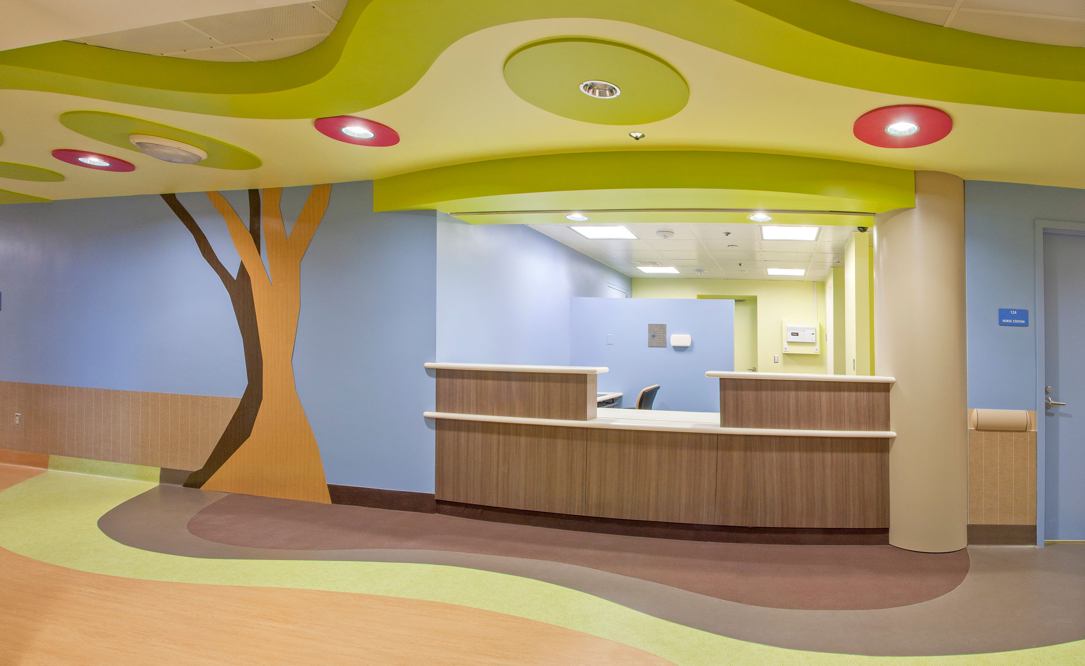
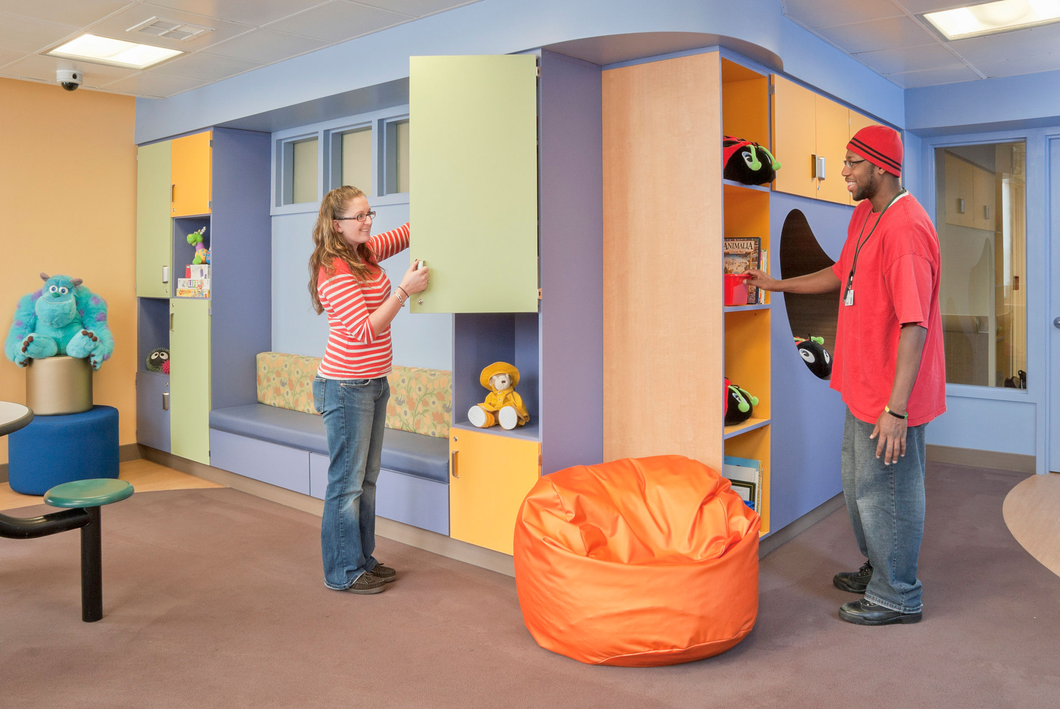
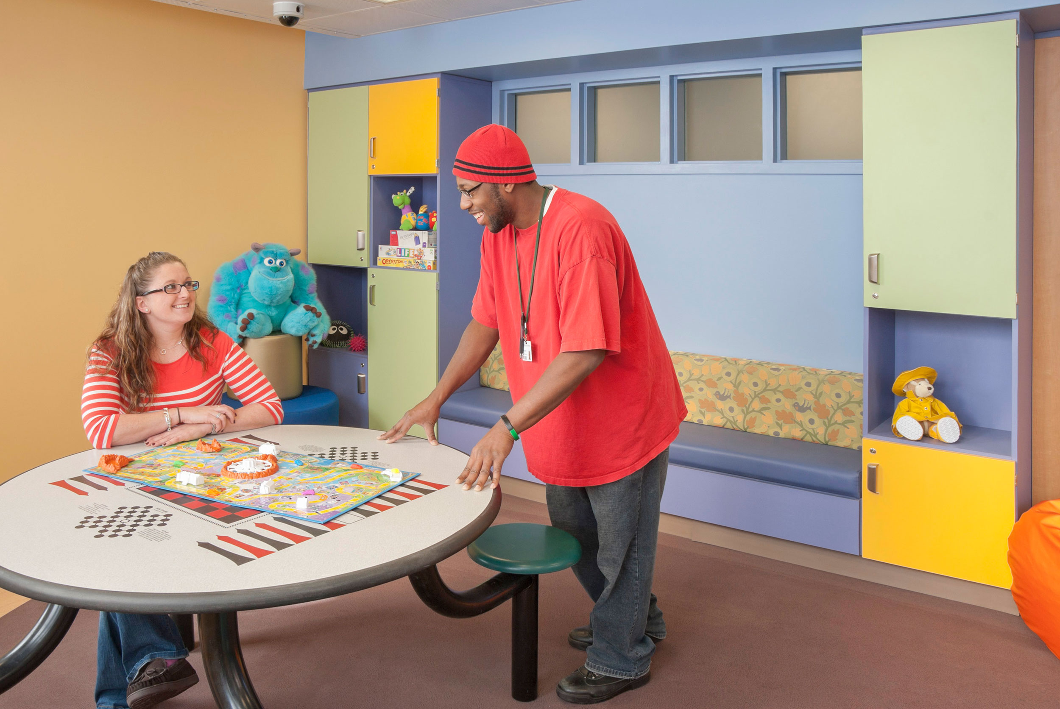
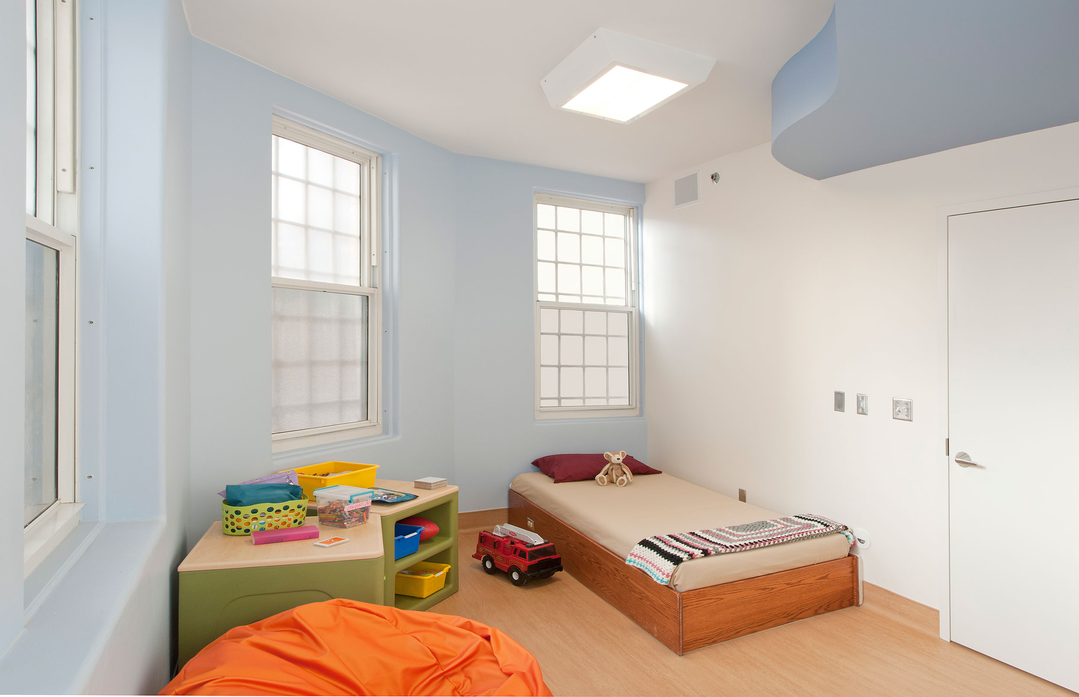
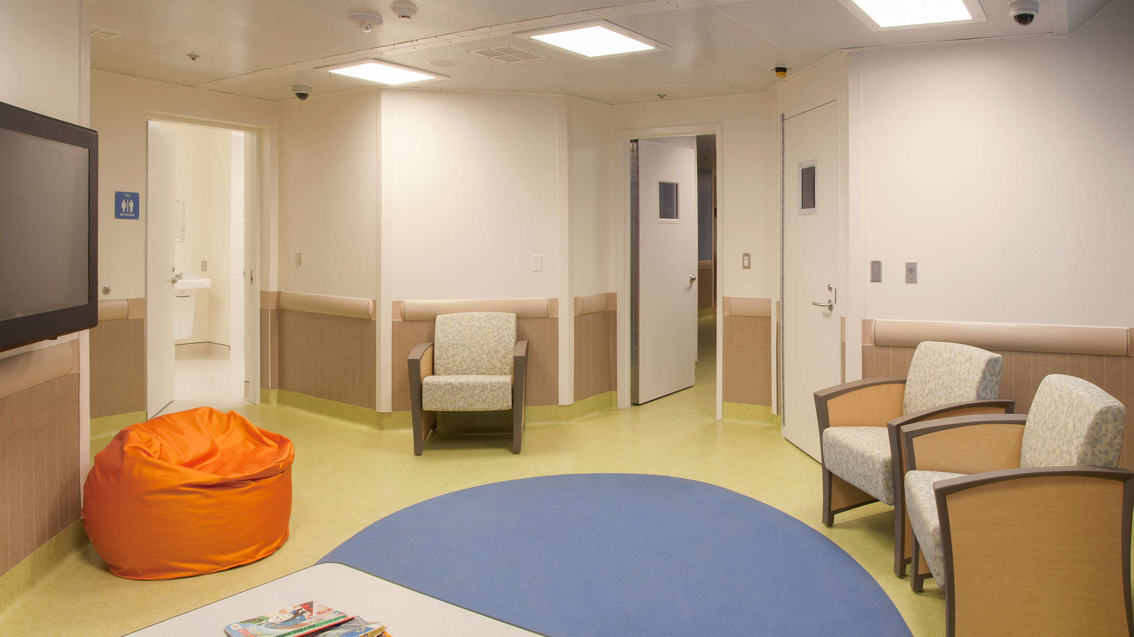
* Work of Lilliana Alvarado while at Lavallee|Brensinger Architects

